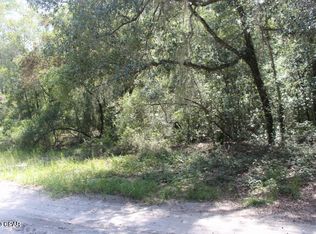Well cared for Homes of Merit nestled on five acres. Split BR plan, open kitchen, dining and living rooms. Eat at counter in kitchen as well as dining room. Screen porch, wood deck, carport, equipment shed and potting shed. Private driveway and amazing views of lakefront. Seller also owns adjoining five acres and may be willing to sell.
This property is off market, which means it's not currently listed for sale or rent on Zillow. This may be different from what's available on other websites or public sources.
