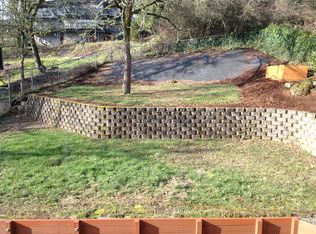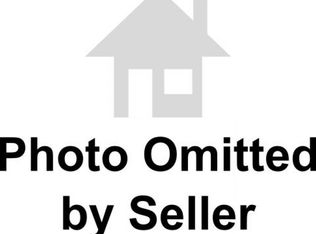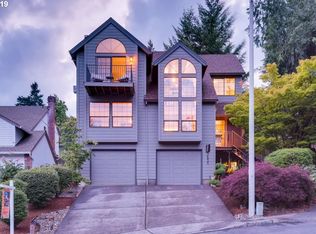Move-in ready tri-level located in quiet Gladstone culde-sac neighborhood. Features new kitchen w/SS appliances, flooring, paint, carpet, fixtures, remodeled bathrooms, furnace & central AC, new siding & roof. 4 bedrooms / 3 baths + deep tandem 3 car garage.
This property is off market, which means it's not currently listed for sale or rent on Zillow. This may be different from what's available on other websites or public sources.


