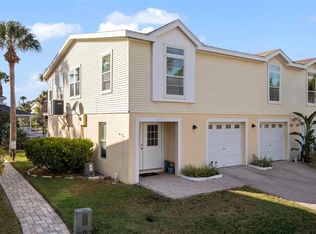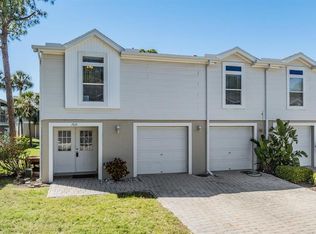Sold for $200,000
$200,000
7635 Sailwinds Pass, Port Richey, FL 34668
3beds
1,360sqft
Townhouse
Built in 2005
3,590 Square Feet Lot
$198,500 Zestimate®
$147/sqft
$1,716 Estimated rent
Home value
$198,500
$181,000 - $218,000
$1,716/mo
Zestimate® history
Loading...
Owner options
Explore your selling options
What's special
One or more photo(s) has been virtually staged. Welcome to 7635 Sailwinds Pass, a beautifully updated two-story townhouse nestled in the desirable Marina Palms community of Port Richey. This spacious 3-bedroom, 2-bath home offers a smart blend of comfort, functionality, and style — perfect for modern Florida living. Step inside through the elegant double-door front entry and immediately notice the soaring cathedral ceilings, crown molding, and tray ceilings that create a sense of grandeur. The open-concept living and dining area is complemented by surround sound, custom built-ins, and stylish window treatments, offering both sophistication and comfort. The heart of the home—the kitchen—has been recently upgraded with new stainless steel appliances, shaker cabinets, a custom backsplash, pantry, laminate countertops, and a convenient breakfast bar—ideal for casual meals or entertaining. Upstairs, the primary suite provides a relaxing retreat with a seamless shower stall, bathtub, walk-in closet, and owner’s retreat touches throughout. The thoughtful split-bedroom layout ensures privacy for everyone. Energy efficiency and comfort go hand in hand here, with additional insulation, a new HVAC system, newer roof, and upgraded features like a video doorbell, smoke detector, and irrigation system. Outside, enjoy Florida’s sunny lifestyle on your balcony, covered front porch, or the paver-lined deck and walkways. The oversized driveway, garage workshop, and garage door opener add convenience and versatility. Community amenities include a standard pool, spa/hot tub, and a peaceful residential setting. This home offers not just space—but smart, stylish, and efficient living in a well-kept, amenity-rich neighborhood. Don’t miss your opportunity to own this stunning home—schedule your private tour today!
Zillow last checked: 8 hours ago
Listing updated: October 29, 2025 at 01:20pm
Listing Provided by:
Charles Silverfield 813-380-6001,
54 REALTY LLC 813-435-5411
Bought with:
Nikki Gibson, 3566055
THE WILKINS WAY LLC
Source: Stellar MLS,MLS#: TB8398521 Originating MLS: West Pasco
Originating MLS: West Pasco

Facts & features
Interior
Bedrooms & bathrooms
- Bedrooms: 3
- Bathrooms: 2
- Full bathrooms: 2
Primary bedroom
- Features: Walk-In Closet(s)
- Level: Second
- Area: 151.28 Square Feet
- Dimensions: 12.2x12.4
Bedroom 1
- Features: Built-in Closet
- Level: Second
- Area: 168.99 Square Feet
- Dimensions: 13.1x12.9
Bedroom 2
- Features: Built-in Closet
- Level: Second
- Area: 143.19 Square Feet
- Dimensions: 11.1x12.9
Primary bathroom
- Level: Second
- Area: 58.05 Square Feet
- Dimensions: 6.11x9.5
Bathroom 1
- Level: First
- Area: 70.55 Square Feet
- Dimensions: 5x14.11
Bonus room
- Features: No Closet
- Level: First
- Area: 62.86 Square Feet
- Dimensions: 6.9x9.11
Bonus room
- Features: No Closet
- Level: First
- Area: 389.44 Square Feet
- Dimensions: 27.6x14.11
Dining room
- Level: Second
- Area: 207.7 Square Feet
- Dimensions: 15.5x13.4
Foyer
- Level: First
- Area: 72.2 Square Feet
- Dimensions: 7.6x9.5
Other
- Level: First
- Area: 625 Square Feet
- Dimensions: 25x25
Kitchen
- Level: Second
- Area: 128.7 Square Feet
- Dimensions: 13x9.9
Living room
- Level: Second
- Area: 202.64 Square Feet
- Dimensions: 13.6x14.9
Heating
- Central
Cooling
- Central Air
Appliances
- Included: Dishwasher, Disposal, Dryer, Ice Maker, Microwave, Range, Refrigerator, Washer
- Laundry: Electric Dryer Hookup, Inside, Laundry Closet
Features
- Cathedral Ceiling(s), Ceiling Fan(s), Crown Molding, Eating Space In Kitchen, High Ceilings, Living Room/Dining Room Combo, PrimaryBedroom Upstairs, Split Bedroom, Tray Ceiling(s), Walk-In Closet(s)
- Flooring: Carpet, Tile
- Doors: Sliding Doors
- Windows: Window Treatments
- Has fireplace: No
Interior area
- Total structure area: 2,720
- Total interior livable area: 1,360 sqft
Property
Parking
- Total spaces: 2
- Parking features: Garage Door Opener, Oversized, Workshop in Garage
- Attached garage spaces: 2
Features
- Levels: Two
- Stories: 2
- Patio & porch: Covered, Deck, Front Porch
- Exterior features: Awning(s), Balcony, Irrigation System, Rain Gutters
- Has view: Yes
- View description: Lake, Pond
- Has water view: Yes
- Water view: Lake,Pond
Lot
- Size: 3,590 sqft
Details
- Parcel number: 162531009.000B.00067.0
- Zoning: PUD
- Special conditions: None
Construction
Type & style
- Home type: Townhouse
- Property subtype: Townhouse
Materials
- Block, Stucco, Wood Frame
- Foundation: Block, Other, Slab
- Roof: Shingle
Condition
- New construction: No
- Year built: 2005
Utilities & green energy
- Sewer: Public Sewer
- Water: Public
- Utilities for property: BB/HS Internet Available, Cable Available, Cable Connected, Electricity Available, Electricity Connected, Other, Phone Available, Sewer Available, Sewer Connected, Street Lights, Water Available, Water Connected
Community & neighborhood
Security
- Security features: Smoke Detector(s)
Community
- Community features: Playground
Location
- Region: Port Richey
- Subdivision: MARINA PALMS
HOA & financial
HOA
- Has HOA: Yes
- HOA fee: $185 monthly
- Amenities included: Pool, Spa/Hot Tub
- Services included: Maintenance Structure, Maintenance Grounds, Trash
- Association name: Jamie K. Mick
- Association phone: 727-835-3035
Other fees
- Pet fee: $0 monthly
Other financial information
- Total actual rent: 0
Other
Other facts
- Listing terms: Cash,Conventional,FHA,VA Loan
- Ownership: Fee Simple
- Road surface type: Paved
Price history
| Date | Event | Price |
|---|---|---|
| 10/29/2025 | Sold | $200,000-5.2%$147/sqft |
Source: | ||
| 10/20/2025 | Pending sale | $211,000$155/sqft |
Source: | ||
| 10/13/2025 | Price change | $211,000-4.1%$155/sqft |
Source: | ||
| 10/3/2025 | Price change | $220,000-9%$162/sqft |
Source: | ||
| 8/27/2025 | Price change | $241,770-5.2%$178/sqft |
Source: | ||
Public tax history
| Year | Property taxes | Tax assessment |
|---|---|---|
| 2024 | $779 +0.7% | $74,150 |
| 2023 | $774 +9.2% | $74,150 +3% |
| 2022 | $709 +0.8% | $71,990 +6.1% |
Find assessor info on the county website
Neighborhood: 34668
Nearby schools
GreatSchools rating
- 2/10Richey Elementary SchoolGrades: PK-5Distance: 1.3 mi
- 2/10Gulf Middle SchoolGrades: 6-8Distance: 2.2 mi
- 3/10Gulf High SchoolGrades: 9-12Distance: 2.5 mi
Schools provided by the listing agent
- Elementary: Richey Elementary School
- Middle: Gulf Middle-PO
- High: Gulf High-PO
Source: Stellar MLS. This data may not be complete. We recommend contacting the local school district to confirm school assignments for this home.
Get a cash offer in 3 minutes
Find out how much your home could sell for in as little as 3 minutes with a no-obligation cash offer.
Estimated market value$198,500
Get a cash offer in 3 minutes
Find out how much your home could sell for in as little as 3 minutes with a no-obligation cash offer.
Estimated market value
$198,500

