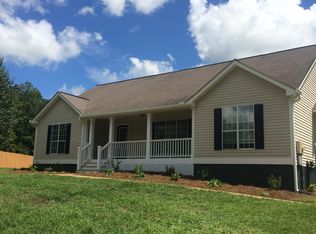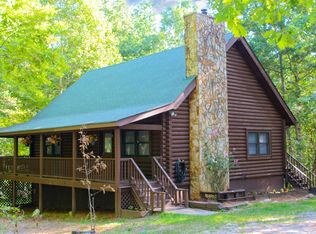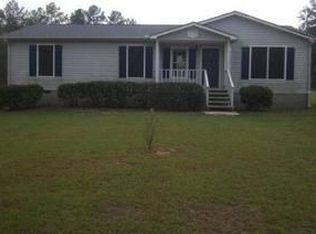Closed
$510,000
7636 Hannah Rd, Winston, GA 30187
4beds
2,230sqft
Single Family Residence
Built in 2001
11.56 Acres Lot
$253,000 Zestimate®
$229/sqft
$2,108 Estimated rent
Home value
$253,000
$225,000 - $286,000
$2,108/mo
Zestimate® history
Loading...
Owner options
Explore your selling options
What's special
Welcome to a rare ranch offering space, versatility, and charm like no other. Set on a picturesque 11.5-acre tract of open pastureland, this beautifully updated estate features a fully renovated main house, a massive 24x48 barn/garage with a kitchenette, and a separate livable trailer with its own driveway-ideal for income-producing potential or multi-generational living. The main house has just undergone a stunning transformation, showcasing brand new flooring, fresh paint throughout, updated bathrooms, and a fully modernized kitchen. A spacious master suite anchors the home, complete with oversized closets and a luxurious ensuite bath. Two additional bedrooms and a full bath round out the main level, while upstairs you'll find a generous bonus room and plenty of unfinished space for future expansion or storage. Step outside to enjoy the newly built, partially enclosed deck overlooking a private, fenced backyard-perfect for kids, pets, or just enjoying peaceful afternoons in your own secluded oasis. The land surrounding the home is truly breathtaking, offering a rare blend of usability and privacy. Just beyond the backyard sits the large barn/garage, ideal for storage, hobbies, a workshop, or even conversion into more living space. The additional livable trailer, privately tucked away with its own entrance, provides the perfect opportunity for rental income, a guest house, or a home office setup away from the main residence. Whether you're seeking a homestead, a mini-farm, an investment opportunity, or simply room to breathe-this property has it all. Homes like this don't come around often.
Zillow last checked: 8 hours ago
Listing updated: January 02, 2026 at 12:33pm
Listed by:
Morgan Reed 7703170834,
Morgan Reed Realty,
Nicole Reed 678-794-0830,
Morgan Reed Realty
Bought with:
Michael Raab, 378001
Dwelli
Source: GAMLS,MLS#: 10558150
Facts & features
Interior
Bedrooms & bathrooms
- Bedrooms: 4
- Bathrooms: 2
- Full bathrooms: 2
- Main level bathrooms: 2
- Main level bedrooms: 3
Dining room
- Features: Separate Room
Kitchen
- Features: Country Kitchen, Kitchen Island, Pantry, Solid Surface Counters
Heating
- Central
Cooling
- Central Air
Appliances
- Included: Dishwasher, Disposal, Microwave
- Laundry: In Hall, Mud Room
Features
- Double Vanity, High Ceilings, Master On Main Level, Split Bedroom Plan
- Flooring: Other, Tile
- Windows: Double Pane Windows
- Basement: None
- Attic: Pull Down Stairs
- Has fireplace: No
- Common walls with other units/homes: No Common Walls
Interior area
- Total structure area: 2,230
- Total interior livable area: 2,230 sqft
- Finished area above ground: 2,230
- Finished area below ground: 0
Property
Parking
- Total spaces: 2
- Parking features: Garage, Side/Rear Entrance
- Has garage: Yes
Accessibility
- Accessibility features: Accessible Approach with Ramp, Accessible Doors
Features
- Levels: One and One Half
- Stories: 1
- Patio & porch: Deck
- Fencing: Back Yard,Fenced,Privacy,Wood
- Waterfront features: No Dock Or Boathouse
- Body of water: None
Lot
- Size: 11.56 Acres
- Features: Level, Private
- Residential vegetation: Grassed, Wooded
Details
- Additional structures: Barn(s), Guest House, Outbuilding, Second Residence, Workshop
- Parcel number: 01850350013
- On leased land: Yes
- Special conditions: Investor Owned,No Disclosure
Construction
Type & style
- Home type: SingleFamily
- Architectural style: Ranch,Traditional
- Property subtype: Single Family Residence
Materials
- Vinyl Siding
- Foundation: Slab
- Roof: Composition
Condition
- Resale
- New construction: No
- Year built: 2001
Utilities & green energy
- Electric: 220 Volts
- Sewer: Septic Tank
- Water: Public
- Utilities for property: Electricity Available, Phone Available
Community & neighborhood
Security
- Security features: Smoke Detector(s)
Community
- Community features: None
Location
- Region: Winston
- Subdivision: None - 11.56 Acres
HOA & financial
HOA
- Has HOA: No
- Services included: None
Other
Other facts
- Listing agreement: Exclusive Right To Sell
- Listing terms: Cash,Conventional,FHA
Price history
| Date | Event | Price |
|---|---|---|
| 12/23/2025 | Sold | $510,000-7.3%$229/sqft |
Source: | ||
| 12/2/2025 | Pending sale | $550,000$247/sqft |
Source: | ||
| 10/30/2025 | Price change | $550,000-4.3%$247/sqft |
Source: | ||
| 10/3/2025 | Price change | $575,000-4.2%$258/sqft |
Source: | ||
| 7/6/2025 | Listed for sale | $599,900+242.8%$269/sqft |
Source: | ||
Public tax history
| Year | Property taxes | Tax assessment |
|---|---|---|
| 2025 | $5,057 -0.2% | $161,000 |
| 2024 | $5,066 -1.1% | $161,000 |
| 2023 | $5,120 +24.4% | $161,000 +27.6% |
Find assessor info on the county website
Neighborhood: 30187
Nearby schools
GreatSchools rating
- 7/10South Douglas Elementary SchoolGrades: K-5Distance: 2.9 mi
- 6/10Fairplay Middle SchoolGrades: 6-8Distance: 2.8 mi
- 6/10Alexander High SchoolGrades: 9-12Distance: 8.4 mi
Schools provided by the listing agent
- Elementary: South Douglas
- Middle: Fairplay
- High: Alexander
Source: GAMLS. This data may not be complete. We recommend contacting the local school district to confirm school assignments for this home.
Get a cash offer in 3 minutes
Find out how much your home could sell for in as little as 3 minutes with a no-obligation cash offer.
Estimated market value$253,000
Get a cash offer in 3 minutes
Find out how much your home could sell for in as little as 3 minutes with a no-obligation cash offer.
Estimated market value
$253,000


