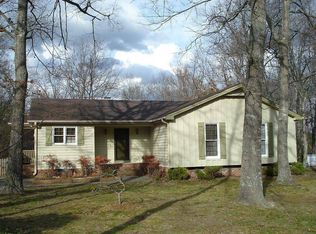Sold for $790,000
$790,000
7637 Wilderness Rd, Raleigh, NC 27613
3beds
3,610sqft
Single Family Residence, Residential
Built in 1997
0.46 Acres Lot
$883,500 Zestimate®
$219/sqft
$3,455 Estimated rent
Home value
$883,500
$830,000 - $945,000
$3,455/mo
Zestimate® history
Loading...
Owner options
Explore your selling options
What's special
This home is a unique combination of excellent North Raleigh convenience, special architectural features and an abundance of main-level living. Special features include an array of ceiling heights from nine feet to thirteen feet, an open kitchen/family room plan, arched doorways, Palladian windows, intricate trim work and over 2,600 square feet of main level living space. The primary suite is spacious and all on the main level. Also on the main level are an office, dining room and two guest rooms. Upstairs is a second-floor office, or additional bedroom, with an adjoining full bathroom. The two-car garage is oversized with plenty of room for a workshop. Above the garage is a large bonus room perfect for toys, games, exercise equipment or a media room. Out back is a partially covered private deck.
Zillow last checked: 8 hours ago
Listing updated: October 28, 2025 at 12:05am
Listed by:
Gilliam Kittrell 919-788-8171,
Hodge & Kittrell Sotheby's Int
Bought with:
Chad Underwood, 342812
Real Broker, LLC - Carolina Collective Realty
Source: Doorify MLS,MLS#: 10005085
Facts & features
Interior
Bedrooms & bathrooms
- Bedrooms: 3
- Bathrooms: 4
- Full bathrooms: 3
- 1/2 bathrooms: 1
Heating
- Central, Electric, Forced Air, Gas Pack, Natural Gas
Cooling
- Central Air, Gas
Appliances
- Included: Dishwasher, Electric Range, Free-Standing Refrigerator, Gas Water Heater, Microwave, Range, Refrigerator
- Laundry: Laundry Room, Main Level
Features
- Bathtub/Shower Combination, Ceiling Fan(s), Crown Molding, Double Vanity, Dual Closets, Eat-in Kitchen, Entrance Foyer, Granite Counters, High Ceilings, Open Floorplan, Master Downstairs, Smooth Ceilings, Stone Counters, Tray Ceiling(s), Walk-In Closet(s), Walk-In Shower, Water Closet, Whirlpool Tub
- Flooring: Carpet, Ceramic Tile, Hardwood
- Doors: French Doors
- Windows: Bay Window(s), Blinds, Insulated Windows
- Number of fireplaces: 1
- Fireplace features: Family Room, Gas
Interior area
- Total structure area: 3,610
- Total interior livable area: 3,610 sqft
- Finished area above ground: 3,610
- Finished area below ground: 0
Property
Parking
- Total spaces: 4
- Parking features: Garage, Garage Door Opener, Garage Faces Side, Workshop in Garage
- Attached garage spaces: 2
Accessibility
- Accessibility features: Level Flooring
Features
- Levels: One and One Half
- Stories: 1
- Patio & porch: Covered, Deck, Porch
- Has view: Yes
Lot
- Size: 0.46 Acres
- Dimensions: 38 x 57 x 201 x 99 x 69 x 155
- Features: Landscaped
Details
- Parcel number: 0797360461
- Special conditions: Standard
Construction
Type & style
- Home type: SingleFamily
- Architectural style: Traditional, Transitional
- Property subtype: Single Family Residence, Residential
Materials
- Batts Insulation, Brick, Fiber Cement, HardiPlank Type
- Foundation: Brick/Mortar
- Roof: Shingle
Condition
- New construction: No
- Year built: 1997
Utilities & green energy
- Sewer: Public Sewer
- Water: Public
- Utilities for property: Cable Available, Electricity Connected, Natural Gas Available, Natural Gas Connected, Sewer Connected
Community & neighborhood
Location
- Region: Raleigh
- Subdivision: Bembridge
Other
Other facts
- Road surface type: Paved
Price history
| Date | Event | Price |
|---|---|---|
| 2/1/2024 | Sold | $790,000-1.1%$219/sqft |
Source: | ||
| 1/8/2024 | Listed for sale | $799,000+171.3%$221/sqft |
Source: | ||
| 12/1/1997 | Sold | $294,500$82/sqft |
Source: Public Record Report a problem | ||
Public tax history
| Year | Property taxes | Tax assessment |
|---|---|---|
| 2025 | $7,665 +2.2% | $876,583 +1.7% |
| 2024 | $7,502 +40.4% | $861,538 +76.4% |
| 2023 | $5,343 +7.6% | $488,335 |
Find assessor info on the county website
Neighborhood: 27613
Nearby schools
GreatSchools rating
- 8/10Jeffreys Grove ElementaryGrades: PK-5Distance: 1.1 mi
- 5/10Carroll MiddleGrades: 6-8Distance: 3.8 mi
- 6/10Sanderson HighGrades: 9-12Distance: 2.8 mi
Schools provided by the listing agent
- Elementary: Wake - Lynn Road
- Middle: Wake - Carroll
- High: Wake - Sanderson
Source: Doorify MLS. This data may not be complete. We recommend contacting the local school district to confirm school assignments for this home.
Get a cash offer in 3 minutes
Find out how much your home could sell for in as little as 3 minutes with a no-obligation cash offer.
Estimated market value$883,500
Get a cash offer in 3 minutes
Find out how much your home could sell for in as little as 3 minutes with a no-obligation cash offer.
Estimated market value
$883,500
