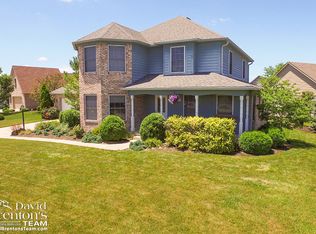Wow!!! This full brick 3 bedroom, 2 bathroom ranch in popular Shannon Lakes subdivision will have you in awe the minute you walk in the door! This move in ready, well kept, open concept home features vaulted ceilings, natural light, accent shelf and a gas log fireplace in the living room. The kitchen features Corian counter tops, a butler's pantry, cabinets and counter space galore, gas stove, 7' island with an extra deep sink and touch faucet, makes this the perfect kitchen to make family meals for family gatherings. The master bedroom feels like a retreat and features a spacious walk in closet with a custom organizer, and a private master bathroom that features double sinks, and separate shower with a spa-like over-sized jetted tub.
This property is off market, which means it's not currently listed for sale or rent on Zillow. This may be different from what's available on other websites or public sources.
