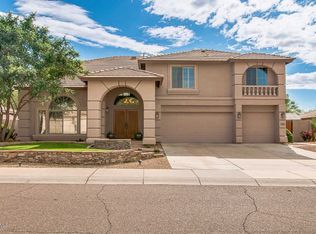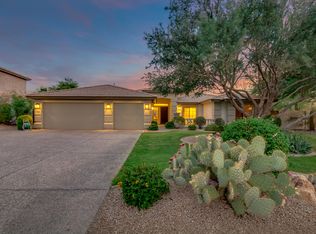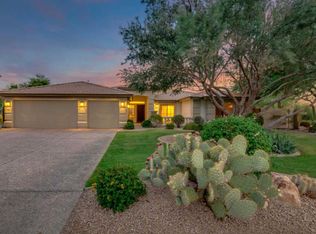Sold for $1,820,000
$1,820,000
7639 E Wing Shadow Rd, Scottsdale, AZ 85255
5beds
4baths
4,461sqft
Single Family Residence
Built in 1998
10,657 Square Feet Lot
$1,688,000 Zestimate®
$408/sqft
$6,926 Estimated rent
Home value
$1,688,000
$1.43M - $1.99M
$6,926/mo
Zestimate® history
Loading...
Owner options
Explore your selling options
What's special
Experience unparalleled luxury in this impeccably renovated estate located in North Scottsdale's prestigious Grayhawk community. This expansive 4,461 sq. ft. residence is a masterpiece of design and sophistication, perfectly situated on a serene cul-de-sac. Indulge in the lavish resort-style oasis, complete with a sparkling pool, rejuvenating spa, and inviting fireplace. Inside, no detail has been overlooked, with upgrades that are too numerous to list, including a new roof, state-of-the-art HVAC system, and new windows. The home features a gourmet kitchen with a 66'' built-in refrigerator and a 48'' seven-burner gas stove with a double convection oven, as well as vaulted ceilings ranging from 16 to 18 feet. This sanctuary offers both privacy and convenience, with proximity to picturesque parks and top-tier A+ rated schools for all ages. Embrace the epitome of refined living in this exclusive Grayhawk home!!
Whole Home
" New Roof (2023): Includes 15-year warranty on underlayment and 5-year workmanship. Underlayment replaced, damaged tiles and fascia repaired.
" Replaced AC & Furnace Units (2022): Two Lennox Elite EL18, 5 tons, 18 SEER with 10-year warranty.
" Replaced Windows (2022): Low E glass on South-facing windows.
" New Floors (2022): Tile, carpet, and LVT throughout.
" New Interior Paint (2022): Fresh paint throughout.
" Replaced Interior Doors & Hardware (2022).
" Replaced Can Lights with LED Fixtures (2022): Adjustable color temperature.
" Custom Stair Railings and Banisters (2022).
" Replaced Stair Treads and Risers (2022).
" Replaced Baseboards & Door Casings (2022).
" New Ceiling Fans (2022): Replaced all 7 fans.
" New Smoke & Carbon Monoxide Detectors (2022).
" Added Whole-Home Surge Protector (2022).
Exterior
" Pool/Spa Resurface (2023): PebbleTec with 15-year warranty.
" Upgraded Pool Equipment (2023): App-controlled, variable speed pump, filter, Jandy valves, automated aerator, 3-year warranty.
" LED Lights in Spa & Pool (2023).
" New Travertine Pavers (2023): Front, back, and side yards.
" Programmable LED Landscaping Light System (2023): 10-year warranty.
" Synthetic Turf (2023): Front and back yard, 8-year warranty.
" New Trees, Shrubs, Plants (2023).
" BBQ Gas Grill Island (2022): Piped to natural gas, dual fuel, 12 burner.
" Custom Gas Firepit with Glass Rocks (2023).
" Exterior Decorative Metal Railing (2022).
" New Exterior Carriage Lights (2022): Six lights replaced.
" Built-in Speakers on Covered Patio (2022): Four speakers.
" Pre-wired for Patio TV (2022).
" Outdoor Ceiling Fans on Covered Patio (2022): Two fans.
" Outdoor Curtains & Hardware on Covered Patio (2023).
" New Stone on Front Retaining Wall & Entry Bench (2023).
" Replaced Landscaping Sprinkler Lines and Heads (2023).
" New Landscaping Rocks (2023).
" New Exterior Paint & Block Walls/Fence (2023).
" Epoxy Garage Floor Covering (2024).
" New Garage Door Opener (2022).
Kitchen Upgrades (2022):
" New Custom Cabinets & Modern Hardware (2022): Soft-close feature.
" New Quartz Countertops (2022): Including a waterfall island.
" New 48" 7-Burner Gourmet Gas Stove (2022): Double convection oven.
" New 66" Built-In Refrigerator.
" New built-in drawer microwave
" New 3-shelf dishwasher
" Oversized stainless steel hood
" Farmhouse stainless steel undermount sink with touch-free faucet
" Two pendant lights added over island
" New herringbone patterned backsplash
Common Areas Upgrades (2022):
" Custom cabinets and shelves in living room
" Two stone fireplace walls with 68" electric fireplaces
" Wall and door added to create a home gym
" Wall and custom bi-fold doors added to create a dining room or home office
" Wall and custom French doors added to separate bonus room
" Surround sound speakers (8) and subwoofer wall plate added in family room
" Two new chandeliers installed
Automation Upgrades (2022):
" New Ring alarm system with hub, motion sensor, and exterior door coverage
" Ring exterior cameras and doorbell camera (6) installed (front, back, and side yards)
" Pentair pool automation system with app control (pool, spa, waterfall, lights, aerator)
" New sprinkler automation system with app
" MyQ Smart Garage system with app control
" Nest smart thermostats (2) with room sensors (8) and app control
" Landscaping watering system with app
" Programmable keypads added to all exterior doors
" New media/network hub
Bathroom Upgrades (2022):
" Quartz countertops in all bathrooms
" New bathroom hardware (towel bars, toilet paper holders, hooks)
" Comfort height toilets with elongated bowls and soft close lids
" New sinks and faucets
" Updated bathroom lighting
" LED lighted mirrors in primary bath (anti-fog, color temperature changing)
" Freestanding bathtub with waterfall spout in primary bath
" Renovated primary shower with new glass surround
" New rainshower system in primary bath (LED lights, body sprayer, digital temperature)
" Tile feature walls in primary bath
" Chandelier over primary bathtub
" Renovated secondary shower to walk-in with new glass
" New tile in secondary bathrooms
" New secondary bathroom mirrors
" Refinished cabinets with modern hardware
Laundry Room Upgrades: (2022)
" Large-capacity Maytag washer and dryer (2018)
" Recessed dryer vent (2022)
" Quartz countertops (2022)
" Refinished cabinets with modern hardware (2022)
" New laundry sink and faucet (2022)
Zillow last checked: 8 hours ago
Listing updated: September 08, 2025 at 02:05pm
Listed by:
Alex J. DeFalco 480-329-0945,
Real Broker
Bought with:
Greg Hidder, SA114222000
Compass
Lauren E. Hidder, SA703262000
Compass
Source: ARMLS,MLS#: 6741016

Facts & features
Interior
Bedrooms & bathrooms
- Bedrooms: 5
- Bathrooms: 4
Heating
- ENERGY STAR Qualified Equipment, Natural Gas, Ceiling
Cooling
- Central Air, Ceiling Fan(s), ENERGY STAR Qualified Equipment, Programmable Thmstat
Appliances
- Included: Gas Cooktop, Water Purifier
- Laundry: Engy Star (See Rmks)
Features
- High Speed Internet, Smart Home, Granite Counters, Double Vanity, Upstairs, Eat-in Kitchen, Vaulted Ceiling(s), Kitchen Island, Pantry, Full Bth Master Bdrm, Separate Shwr & Tub
- Flooring: Carpet, Tile
- Windows: Low Emissivity Windows, Double Pane Windows, ENERGY STAR Qualified Windows, Tinted Windows, Vinyl Frame
- Has basement: No
- Has fireplace: Yes
- Fireplace features: Exterior Fireplace, Family Room, Living Room, Gas
Interior area
- Total structure area: 4,461
- Total interior livable area: 4,461 sqft
Property
Parking
- Total spaces: 6
- Parking features: Garage, Open
- Garage spaces: 3
- Uncovered spaces: 3
Features
- Stories: 2
- Patio & porch: Covered, Patio
- Exterior features: Balcony, Private Street(s), Built-in Barbecue
- Has private pool: Yes
- Pool features: Play Pool, Heated
- Has spa: Yes
- Spa features: Heated, Private
- Fencing: Block,Wrought Iron
Lot
- Size: 10,657 sqft
- Features: Sprinklers In Rear, Sprinklers In Front, Desert Back, Desert Front, Cul-De-Sac, Synthetic Grass Frnt, Synthetic Grass Back, Auto Timer H2O Front, Auto Timer H2O Back
Details
- Parcel number: 21236551
Construction
Type & style
- Home type: SingleFamily
- Property subtype: Single Family Residence
Materials
- Brick Veneer, Stucco, Wood Frame, Blown Cellulose, Painted, Stone
- Roof: Tile
Condition
- Year built: 1998
Details
- Builder name: Hancock
Utilities & green energy
- Electric: 220 Volts in Kitchen
- Sewer: Public Sewer
- Water: City Water
Green energy
- Energy efficient items: ENERGY STAR Light Fixture, Multi-Zones
Community & neighborhood
Security
- Security features: Security System Owned
Community
- Community features: Biking/Walking Path
Location
- Region: Scottsdale
- Subdivision: GRAYHAWK
HOA & financial
HOA
- Has HOA: Yes
- HOA fee: $244 quarterly
- Services included: Maintenance Grounds
- Association name: Grayhawk
- Association phone: 480-563-9708
Other
Other facts
- Listing terms: Cash,Conventional,1031 Exchange,FHA,VA Loan
- Ownership: Fee Simple
Price history
| Date | Event | Price |
|---|---|---|
| 8/30/2024 | Sold | $1,820,000+1.1%$408/sqft |
Source: | ||
| 8/8/2024 | Listed for sale | $1,799,999+53.2%$403/sqft |
Source: | ||
| 11/1/2021 | Sold | $1,175,000-6%$263/sqft |
Source: | ||
| 9/20/2021 | Pending sale | $1,250,000$280/sqft |
Source: | ||
Public tax history
Tax history is unavailable.
Neighborhood: Grayhawk
Nearby schools
GreatSchools rating
- 9/10Grayhawk Elementary SchoolGrades: PK-6Distance: 0.2 mi
- 7/10Explorer Middle SchoolGrades: 7-8Distance: 4 mi
- 10/10Pinnacle High SchoolGrades: 7-12Distance: 5.3 mi
Schools provided by the listing agent
- Elementary: Grayhawk Elementary School
- Middle: Mountain Trail Middle School
- High: Pinnacle High School
- District: Paradise Valley Unified District
Source: ARMLS. This data may not be complete. We recommend contacting the local school district to confirm school assignments for this home.
Get a cash offer in 3 minutes
Find out how much your home could sell for in as little as 3 minutes with a no-obligation cash offer.
Estimated market value$1,688,000
Get a cash offer in 3 minutes
Find out how much your home could sell for in as little as 3 minutes with a no-obligation cash offer.
Estimated market value
$1,688,000


