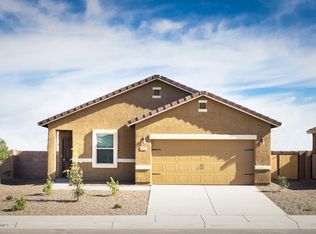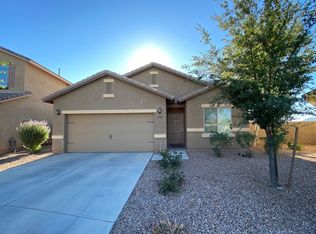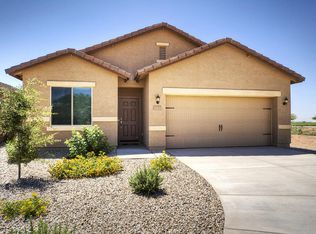This immaculate move-in ready home is like new, only 3 years old and still has warranties! Brand new hand-scraped wood laminate flooring has been installed and the interior newly painted gray with white trim. Upgrades include energy efficient kitchen appliances, a gas stove, granite counter tops, and custom wood cabinets. The 3rd bedroom is conveniently located should you prefer an office or playroom instead. The large backyard has a beautiful mountain view and backs up to a tree lined walking or running trail. Trailside Point community has a large neighborhood park with a lake, bridge and covered areas; a large playground, basketball and sand volleyball courts; and BBQ and picnic areas. The backyard is a blank slate ready for your own personal design preferences!
This property is off market, which means it's not currently listed for sale or rent on Zillow. This may be different from what's available on other websites or public sources.


