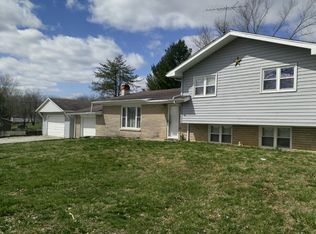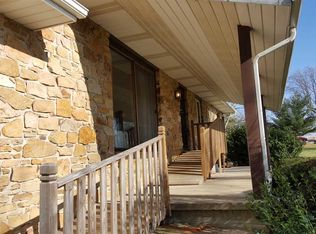This one story 3 bedroom, 2 1/2 bath cape cod has an unfinished attic room. Walk in to see the Arch cathedral window, vaulted ceilings, and beautiful brick fireplace with built in entertainment cabinet. The open floor concept shows off the wood work in the eat in kitchen equipped with all Stainless Steel appliances, Glass backsplash, and Marble countertops. Enjoy the day outside on the porch, or out on the deck. This home sale includes all 3 parcels.
This property is off market, which means it's not currently listed for sale or rent on Zillow. This may be different from what's available on other websites or public sources.

