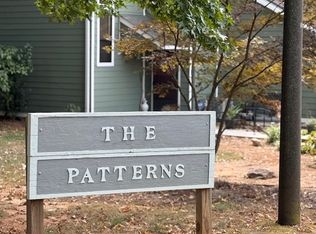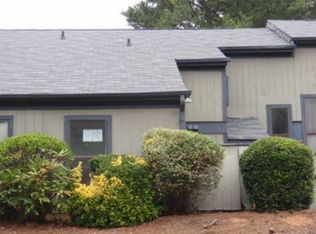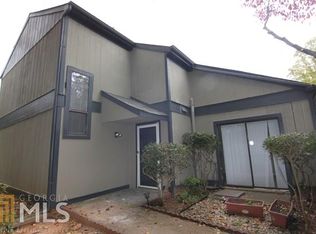Closed
$213,000
764 Patterns Dr SW, Mableton, GA 30126
3beds
1,369sqft
Condominium
Built in 1973
-- sqft lot
$212,100 Zestimate®
$156/sqft
$1,942 Estimated rent
Home value
$212,100
$197,000 - $229,000
$1,942/mo
Zestimate® history
Loading...
Owner options
Explore your selling options
What's special
This beautiful 3-bedroom, 2.5-bath condo is sure to steal your heart! The main level features a welcoming guest bedroom and full bath, a spacious living area, and an open-concept kitchen complete with granite countertops, stainless steel appliances and white cabinetry. Elegant double doors open to a private deck at the rear of the property-perfect for relaxing or entertaining. Upstairs, you'll find a serene master suite with an en-suite bath, a third bedroom, a convenient half bath, and a dedicated laundry room. The entire complex is currently being upgraded with new siding, bringing fresh curb appeal in stages. Located close to everything you need-just minutes from four grocery stores, popular restaurants, and more. Don't miss this incredible opportunity-bring your best offer today!
Zillow last checked: 8 hours ago
Listing updated: September 18, 2025 at 08:38am
Listed by:
Renee Bissell 678-697-7700,
Keller Williams Realty Consultants
Bought with:
Carla Heath, 378589
Coldwell Banker Realty
Source: GAMLS,MLS#: 10543421
Facts & features
Interior
Bedrooms & bathrooms
- Bedrooms: 3
- Bathrooms: 3
- Full bathrooms: 2
- 1/2 bathrooms: 1
- Main level bathrooms: 1
- Main level bedrooms: 1
Kitchen
- Features: Breakfast Area, Breakfast Bar, Kitchen Island
Heating
- Central, Electric
Cooling
- Central Air
Appliances
- Included: Dishwasher, Disposal, Microwave
- Laundry: Upper Level
Features
- Double Vanity
- Flooring: Carpet, Tile
- Basement: None
- Attic: Pull Down Stairs
- Has fireplace: No
- Common walls with other units/homes: 2+ Common Walls
Interior area
- Total structure area: 1,369
- Total interior livable area: 1,369 sqft
- Finished area above ground: 1,369
- Finished area below ground: 0
Property
Parking
- Total spaces: 2
- Parking features: Assigned
Features
- Levels: Two
- Stories: 2
- Patio & porch: Deck
- Fencing: Back Yard
- Body of water: None
Lot
- Size: 4,791 sqft
- Features: Private
Details
- Parcel number: 17003200480
Construction
Type & style
- Home type: Condo
- Architectural style: Craftsman
- Property subtype: Condominium
- Attached to another structure: Yes
Materials
- Concrete
- Foundation: Slab
- Roof: Composition
Condition
- Resale
- New construction: No
- Year built: 1973
Utilities & green energy
- Sewer: Public Sewer
- Water: Public
- Utilities for property: Cable Available, Electricity Available, Sewer Available, Water Available
Green energy
- Water conservation: Low-Flow Fixtures
Community & neighborhood
Security
- Security features: Smoke Detector(s)
Community
- Community features: Pool
Location
- Region: Mableton
- Subdivision: Patterns
HOA & financial
HOA
- Has HOA: Yes
- HOA fee: $3,840 annually
- Services included: Maintenance Structure, Maintenance Grounds, Pest Control, Reserve Fund, Swimming, Tennis, Trash, Water
Other
Other facts
- Listing agreement: Exclusive Right To Sell
Price history
| Date | Event | Price |
|---|---|---|
| 9/12/2025 | Sold | $213,000-0.9%$156/sqft |
Source: | ||
| 9/8/2025 | Pending sale | $215,000$157/sqft |
Source: | ||
| 6/13/2025 | Listed for sale | $215,000+56.9%$157/sqft |
Source: | ||
| 10/29/2020 | Sold | $137,000$100/sqft |
Source: | ||
| 10/4/2020 | Pending sale | $137,000$100/sqft |
Source: Weichert Realtors Prestige #8857812 Report a problem | ||
Public tax history
| Year | Property taxes | Tax assessment |
|---|---|---|
| 2024 | $1,733 +111.5% | $80,316 +27% |
| 2023 | $819 -30.8% | $63,228 +15.8% |
| 2022 | $1,184 +9.1% | $54,596 +9% |
Find assessor info on the county website
Neighborhood: 30126
Nearby schools
GreatSchools rating
- 3/10Mableton Elementary SchoolGrades: PK-5Distance: 0.6 mi
- 6/10Floyd Middle SchoolGrades: 6-8Distance: 0.5 mi
- 4/10South Cobb High SchoolGrades: 9-12Distance: 1.9 mi
Schools provided by the listing agent
- Elementary: Mableton
- Middle: Lindley
- High: Pebblebrook
Source: GAMLS. This data may not be complete. We recommend contacting the local school district to confirm school assignments for this home.
Get a cash offer in 3 minutes
Find out how much your home could sell for in as little as 3 minutes with a no-obligation cash offer.
Estimated market value
$212,100


