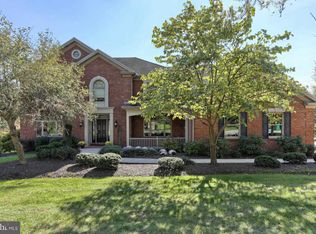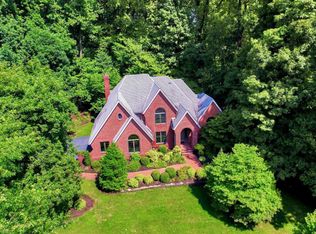Sold for $950,000
$950,000
764 Pine Tree Rd, Hummelstown, PA 17036
4beds
4,472sqft
Single Family Residence
Built in 1994
0.56 Acres Lot
$1,028,300 Zestimate®
$212/sqft
$3,833 Estimated rent
Home value
$1,028,300
$977,000 - $1.08M
$3,833/mo
Zestimate® history
Loading...
Owner options
Explore your selling options
What's special
Welcome to Derry Township's strikingly beautiful Stoney Run development nestled in the south hills and flanked by Shank Park’s well-groomed 90 acres of open sports fields, wooded walking and biking trails, playgrounds, picnic areas and solitude. This beautiful, classic Southern Colonial with large, pillared front porch and towering oak trees gives an elegant, yet warm and inviting appeal. Home chef's won’t be disappointed in the gourmet kitchen with stainless steel appliances, including a 5-burner gas stove, two ovens, Quartz counter tops, walk-in pantry, soft close kitchen cabinetry, undermount lighting and hardwood flooring. The formal dining room provides more than enough space for the largest of gatherings, adorned with chair rail and raised panel moldings. Choose one of the 2 fireplaces you’d like to snuggle up to this winter, the gas fireplace in the Living Room or the wood burning fireplace in the vaulted Family Room. Wander up the back staircase to a private 20 x 18 bonus room providing endless possibilities (5th bedroom, media room or office). Thoughtfully built, each bedroom provides its own walk-in closet, while both front bedrooms have classic dormered window seats and Fan Windows. The first floor en suite bedroom has direct access to the secluded back deck for enjoying morning sunrises or a favorite cup of coffee. The finished lower level brings an additional 900 square feet of finished living space for approximately 4,500 sq/ft of “Finished Living Area”. Enjoy the half acre partially wooded and private cul-de-sac location encompassed by quiet surroundings you've been looking for.
Zillow last checked: 8 hours ago
Listing updated: January 09, 2024 at 09:36am
Listed by:
David Rippon 717-319-0733,
Coldwell Banker Realty
Bought with:
Joni Fortna, RS270407
Coldwell Banker Realty
Source: Bright MLS,MLS#: PADA2027928
Facts & features
Interior
Bedrooms & bathrooms
- Bedrooms: 4
- Bathrooms: 4
- Full bathrooms: 3
- 1/2 bathrooms: 1
- Main level bathrooms: 2
- Main level bedrooms: 1
Basement
- Area: 900
Heating
- Forced Air, Natural Gas
Cooling
- Central Air, Electric
Appliances
- Included: Oven, Microwave, Dishwasher, Disposal, Refrigerator, Washer, Dryer, Surface Unit, Instant Hot Water, Gas Water Heater
- Laundry: Laundry Room
Features
- 9'+ Ceilings, Vaulted Ceiling(s)
- Flooring: Carpet, Ceramic Tile, Hardwood
- Basement: Concrete,Full,Garage Access,Interior Entry,Partially Finished
- Number of fireplaces: 2
Interior area
- Total structure area: 4,472
- Total interior livable area: 4,472 sqft
- Finished area above ground: 3,572
- Finished area below ground: 900
Property
Parking
- Total spaces: 2
- Parking features: Garage Faces Side, Attached, On Street
- Attached garage spaces: 2
- Has uncovered spaces: Yes
Accessibility
- Accessibility features: None
Features
- Levels: One and One Half
- Stories: 1
- Patio & porch: Deck, Porch
- Exterior features: Underground Lawn Sprinkler
- Pool features: None
- Has view: Yes
- View description: Park/Greenbelt, Trees/Woods
Lot
- Size: 0.56 Acres
- Features: Cleared, Cul-De-Sac, Wooded, Suburban
Details
- Additional structures: Above Grade, Below Grade
- Parcel number: 24056285
- Zoning: RESIDENTIAL
- Special conditions: Standard
Construction
Type & style
- Home type: SingleFamily
- Architectural style: Cape Cod
- Property subtype: Single Family Residence
Materials
- Frame, Cedar, Copper Plumbing, Brick, Masonry, Wood Siding
- Foundation: Concrete Perimeter
- Roof: Composition
Condition
- Very Good
- New construction: No
- Year built: 1994
Utilities & green energy
- Electric: 200+ Amp Service
- Sewer: Public Sewer
- Water: Public
Community & neighborhood
Security
- Security features: Smoke Detector(s)
Location
- Region: Hummelstown
- Subdivision: Stoney Run
- Municipality: DERRY TWP
HOA & financial
HOA
- Has HOA: Yes
- HOA fee: $490 annually
Other
Other facts
- Listing agreement: Exclusive Right To Sell
- Listing terms: Conventional,Cash
- Ownership: Fee Simple
Price history
| Date | Event | Price |
|---|---|---|
| 1/9/2024 | Sold | $950,000+1.1%$212/sqft |
Source: | ||
| 11/8/2023 | Pending sale | $939,500$210/sqft |
Source: | ||
| 10/25/2023 | Listed for sale | $939,500+44.5%$210/sqft |
Source: | ||
| 3/10/2006 | Sold | $650,000$145/sqft |
Source: Public Record Report a problem | ||
Public tax history
| Year | Property taxes | Tax assessment |
|---|---|---|
| 2025 | $12,767 +6.4% | $408,500 |
| 2023 | $11,999 +1.8% | $408,500 |
| 2022 | $11,785 +2.3% | $408,500 |
Find assessor info on the county website
Neighborhood: 17036
Nearby schools
GreatSchools rating
- NAHershey Early Childhood CenterGrades: K-1Distance: 3.1 mi
- 9/10Hershey Middle SchoolGrades: 6-8Distance: 3.1 mi
- 9/10Hershey High SchoolGrades: 9-12Distance: 2.9 mi
Schools provided by the listing agent
- High: Hershey High School
- District: Derry Township
Source: Bright MLS. This data may not be complete. We recommend contacting the local school district to confirm school assignments for this home.
Get pre-qualified for a loan
At Zillow Home Loans, we can pre-qualify you in as little as 5 minutes with no impact to your credit score.An equal housing lender. NMLS #10287.
Sell for more on Zillow
Get a Zillow Showcase℠ listing at no additional cost and you could sell for .
$1,028,300
2% more+$20,566
With Zillow Showcase(estimated)$1,048,866

