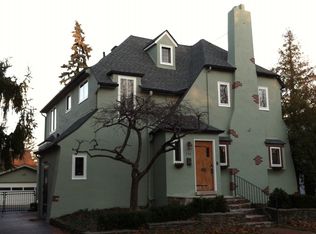Sold for $472,500
$472,500
764 Washington Rd, Grosse Pointe, MI 48230
4beds
2,450sqft
Single Family Residence
Built in 1952
7,405.2 Square Feet Lot
$495,100 Zestimate®
$193/sqft
$2,234 Estimated rent
Home value
$495,100
$446,000 - $555,000
$2,234/mo
Zestimate® history
Loading...
Owner options
Explore your selling options
What's special
Welcome to the winner of the 2022 Grosse Pointe Beautification Award! This beautifully maintained 4-bedroom, 2.5-bath residence offers a perfect blend of comfort and style. Step inside to discover an inviting layout featuring new flooring throughout (2021) that complements the fresh, modern vibe. The heart of the home boasts a cozy living area and updated kitchen ideal for family gatherings and entertaining. The home has 2 bedrooms on the main floor! Retreat to the primary bedroom on the second level, complete with a luxurious ensuite and a generous walk-in closet (11X10). Enjoy peace of mind with recent upgrades, including a new roof (2019) and windows (2021-2023) and more. The partially finished basement was redone in 2021 and offers endless possibilities— Location is convenient with access to local amenities, schools, and parks, this home is ready for you to make it your own. Don’t miss the opportunity to call this wonderful property your new home!
Zillow last checked: 8 hours ago
Listing updated: November 20, 2024 at 02:06pm
Listed by:
Ariel Radtke Johns,
KW Platinum
Bought with:
Catherine Harber, 6501423756
Coldwell Banker Professionals-GPF
Source: MiRealSource,MLS#: 50157099 Originating MLS: MiRealSource
Originating MLS: MiRealSource
Facts & features
Interior
Bedrooms & bathrooms
- Bedrooms: 4
- Bathrooms: 3
- Full bathrooms: 2
- 1/2 bathrooms: 1
Bedroom 1
- Level: Entry
- Area: 110
- Dimensions: 10 x 11
Bedroom 2
- Level: Entry
- Area: 132
- Dimensions: 12 x 11
Bedroom 3
- Level: Second
- Area: 210
- Dimensions: 15 x 14
Bedroom 4
- Level: Second
- Area: 110
- Dimensions: 10 x 11
Bathroom 1
- Level: Entry
Bathroom 2
- Level: Second
Heating
- Forced Air, Natural Gas
Cooling
- Ceiling Fan(s), Central Air, Wall/Window Unit(s)
Appliances
- Included: Dishwasher, Dryer, Microwave, Range/Oven, Refrigerator, Washer
Features
- Basement: Block,Partially Finished
- Number of fireplaces: 1
- Fireplace features: Natural Fireplace
Interior area
- Total structure area: 2,617
- Total interior livable area: 2,450 sqft
- Finished area above ground: 1,600
- Finished area below ground: 850
Property
Parking
- Total spaces: 2
- Parking features: Detached
- Garage spaces: 2
Features
- Levels: Two
- Stories: 2
- Patio & porch: Patio
- Exterior features: Sidewalks
- Fencing: Fenced
- Frontage type: Road
- Frontage length: 50
Lot
- Size: 7,405 sqft
- Dimensions: 50 x 151.5
Details
- Parcel number: 37001020618000
- Special conditions: Private
Construction
Type & style
- Home type: SingleFamily
- Architectural style: Bungalow
- Property subtype: Single Family Residence
Materials
- Other, Composition
- Foundation: Basement
Condition
- Year built: 1952
Utilities & green energy
- Sewer: Public Sanitary
- Water: Public
Community & neighborhood
Location
- Region: Grosse Pointe
- Subdivision: Grosse Pointe Colony Sub
Other
Other facts
- Listing agreement: Exclusive Right To Sell
- Listing terms: Cash,Conventional
Price history
| Date | Event | Price |
|---|---|---|
| 11/20/2024 | Sold | $472,500-1.5%$193/sqft |
Source: | ||
| 10/31/2024 | Pending sale | $479,900$196/sqft |
Source: | ||
| 10/4/2024 | Listed for sale | $479,900+52.3%$196/sqft |
Source: | ||
| 7/3/2017 | Sold | $315,000+0%$129/sqft |
Source: | ||
| 6/7/2017 | Pending sale | $314,900$129/sqft |
Source: Chaps Realty #31321011 Report a problem | ||
Public tax history
| Year | Property taxes | Tax assessment |
|---|---|---|
| 2025 | -- | $168,100 +9.1% |
| 2024 | -- | $154,100 +4.1% |
| 2023 | -- | $148,100 +4% |
Find assessor info on the county website
Neighborhood: 48230
Nearby schools
GreatSchools rating
- 10/10Richard Elementary SchoolGrades: K-4Distance: 0.4 mi
- 8/10Brownell Middle SchoolGrades: 5-8Distance: 0.7 mi
- 10/10Grosse Pointe South High SchoolGrades: 9-12Distance: 0.7 mi
Schools provided by the listing agent
- District: Grosse Pointe Public Schools
Source: MiRealSource. This data may not be complete. We recommend contacting the local school district to confirm school assignments for this home.
Get a cash offer in 3 minutes
Find out how much your home could sell for in as little as 3 minutes with a no-obligation cash offer.
Estimated market value$495,100
Get a cash offer in 3 minutes
Find out how much your home could sell for in as little as 3 minutes with a no-obligation cash offer.
Estimated market value
$495,100
