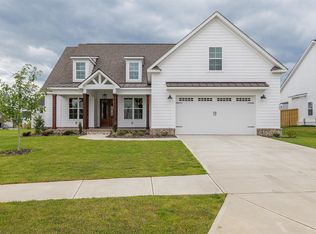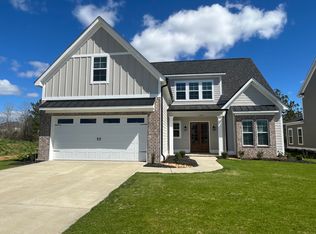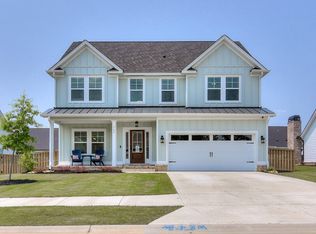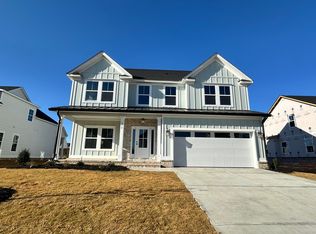Sold for $492,910
$492,910
764 WHITNEY SHOALS Road, Evans, GA 30809
4beds
2,948sqft
Single Family Residence
Built in 2024
0.25 Acres Lot
$543,800 Zestimate®
$167/sqft
$2,662 Estimated rent
Home value
$543,800
$511,000 - $582,000
$2,662/mo
Zestimate® history
Loading...
Owner options
Explore your selling options
What's special
BEAUTIFUL NOTTINGHAM PLAN BY OCONEE CAPITAL. 4 BEDROOMS AND 3 FULL BATHS. THE MAIN LEVEL OF THIS HOME FEATURES THE PRIMARY BEDROOM WITH EN SUITE BATH AND LARGE WALK IN CLOSET PLUS 2 ADDITIONAL BEDROOMS AND A FULL BATH. OPEN FLOORPLAN WITH KITCHEN OPEN TO FAMILY ROOM AND DINING ROOM. UPSTAIRS YOU WILL FIND ANOTHER BEDROOM AND FULL BATH AND A MASSIVE MEDIA ROOM! SCHEDULE YOUR SHOWING TODAY!!
Zillow last checked: 8 hours ago
Listing updated: December 18, 2025 at 12:31pm
Listed by:
Matthew Reed Bentley 706-993-5569,
Southeastern Residential, LLC,
Mary Crystal Smith 706-825-7145,
Southeastern Residential, LLC
Bought with:
Pamela R Randall, 157256
Meybohm Real Estate - Evans
Source: Hive MLS,MLS#: 534876
Facts & features
Interior
Bedrooms & bathrooms
- Bedrooms: 4
- Bathrooms: 3
- Full bathrooms: 3
Primary bedroom
- Level: Main
- Dimensions: 14 x 16
Bedroom 2
- Level: Main
- Dimensions: 12 x 13
Bedroom 3
- Level: Main
- Dimensions: 12 x 13
Bedroom 4
- Level: Upper
- Dimensions: 12 x 16
Bonus room
- Level: Upper
- Dimensions: 25 x 24
Dining room
- Level: Main
- Dimensions: 17 x 13
Family room
- Level: Main
- Dimensions: 14 x 17
Kitchen
- Level: Main
- Dimensions: 16 x 16
Laundry
- Level: Main
- Dimensions: 11 x 5
Heating
- Heat Pump
Cooling
- Ceiling Fan(s), Central Air
Appliances
- Included: Built-In Microwave, Dishwasher, Disposal, Gas Range, Tankless Water Heater
Features
- Entrance Foyer, Kitchen Island, Pantry, Recently Painted, Smoke Detector(s), Walk-In Closet(s), Washer Hookup
- Flooring: Carpet, Ceramic Tile, Luxury Vinyl
- Attic: Storage
- Number of fireplaces: 1
- Fireplace features: Family Room
Interior area
- Total structure area: 2,948
- Total interior livable area: 2,948 sqft
Property
Parking
- Total spaces: 2
- Parking features: Attached, Garage
- Garage spaces: 2
Features
- Levels: One and One Half
- Patio & porch: Rear Porch
- Fencing: Fenced
Lot
- Size: 0.25 Acres
- Dimensions: 75 x 144 x 75 x 145
- Features: Other
Details
- Parcel number: 0602074
Construction
Type & style
- Home type: SingleFamily
- Property subtype: Single Family Residence
Materials
- HardiPlank Type
- Foundation: Slab
- Roof: Composition
Condition
- New Construction
- New construction: Yes
- Year built: 2024
Details
- Builder name: Oconee Capital
Utilities & green energy
- Sewer: Public Sewer
- Water: Public
Community & neighborhood
Community
- Community features: Clubhouse, Pool, Sidewalks, Street Lights
Location
- Region: Evans
- Subdivision: Highland Lakes
HOA & financial
HOA
- Has HOA: Yes
- HOA fee: $650 annually
Other
Other facts
- Listing agreement: Exclusive Right To Sell
- Listing terms: VA Loan,Cash,Conventional,FHA
Price history
| Date | Event | Price |
|---|---|---|
| 10/21/2024 | Sold | $492,910$167/sqft |
Source: | ||
Public tax history
| Year | Property taxes | Tax assessment |
|---|---|---|
| 2025 | $4,919 +441.2% | $509,660 +499.6% |
| 2024 | $909 | $85,000 |
Find assessor info on the county website
Neighborhood: 30809
Nearby schools
GreatSchools rating
- 8/10Parkway Elementary SchoolGrades: PK-5Distance: 0.7 mi
- 7/10Greenbrier Middle SchoolGrades: 6-8Distance: 3.4 mi
- 9/10Greenbrier High SchoolGrades: 9-12Distance: 3.3 mi
Schools provided by the listing agent
- Elementary: Parkway
- Middle: Greenbrier
- High: Greenbrier
Source: Hive MLS. This data may not be complete. We recommend contacting the local school district to confirm school assignments for this home.
Get pre-qualified for a loan
At Zillow Home Loans, we can pre-qualify you in as little as 5 minutes with no impact to your credit score.An equal housing lender. NMLS #10287.
Sell for more on Zillow
Get a Zillow Showcase℠ listing at no additional cost and you could sell for .
$543,800
2% more+$10,876
With Zillow Showcase(estimated)$554,676



