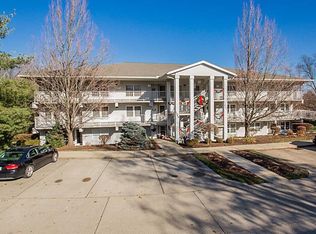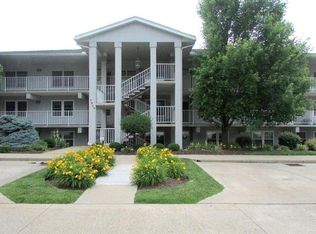Sold for $175,000 on 10/01/25
$175,000
7640 Cheviot Rd UNIT 209, Cincinnati, OH 45247
2beds
2baths
1,358sqft
Condo
Built in 1991
-- sqft lot
$176,100 Zestimate®
$129/sqft
$1,816 Estimated rent
Home value
$176,100
$167,000 - $185,000
$1,816/mo
Zestimate® history
Loading...
Owner options
Explore your selling options
What's special
7640 Cheviot Rd UNIT 209, Cincinnati, OH 45247 is a condo home that contains 1,358 sq ft and was built in 1991. It contains 2 bedrooms and 2 bathrooms. This home last sold for $175,000 in October 2025.
The Zestimate for this house is $176,100. The Rent Zestimate for this home is $1,816/mo.
Facts & features
Interior
Bedrooms & bathrooms
- Bedrooms: 2
- Bathrooms: 2
Heating
- Baseboard
Cooling
- Central
Features
- Basement: Finished
Interior area
- Total interior livable area: 1,358 sqft
Property
Parking
- Parking features: Garage - Detached
Features
- Exterior features: Cement / Concrete
Details
- Parcel number: 5100082030100
Construction
Type & style
- Home type: Condo
- Architectural style: Conventional
Materials
- concrete
Condition
- Year built: 1991
Community & neighborhood
Location
- Region: Cincinnati
HOA & financial
HOA
- Has HOA: Yes
- HOA fee: $225 monthly
Price history
| Date | Event | Price |
|---|---|---|
| 10/1/2025 | Sold | $175,000+69.9%$129/sqft |
Source: Public Record Report a problem | ||
| 10/21/2002 | Sold | $103,000+10.8%$76/sqft |
Source: Public Record Report a problem | ||
| 3/13/2000 | Sold | $93,000$68/sqft |
Source: Public Record Report a problem | ||
Public tax history
| Year | Property taxes | Tax assessment |
|---|---|---|
| 2024 | $2,521 -0.5% | $47,128 |
| 2023 | $2,534 +41.7% | $47,128 +74% |
| 2022 | $1,789 -0.2% | $27,080 |
Find assessor info on the county website
Neighborhood: White Oak
Nearby schools
GreatSchools rating
- 4/10Struble Elementary SchoolGrades: K-5Distance: 1 mi
- 6/10White Oak Middle SchoolGrades: 6-8Distance: 1.3 mi
- 5/10Colerain High SchoolGrades: 9-12Distance: 1.1 mi
Get a cash offer in 3 minutes
Find out how much your home could sell for in as little as 3 minutes with a no-obligation cash offer.
Estimated market value
$176,100
Get a cash offer in 3 minutes
Find out how much your home could sell for in as little as 3 minutes with a no-obligation cash offer.
Estimated market value
$176,100

