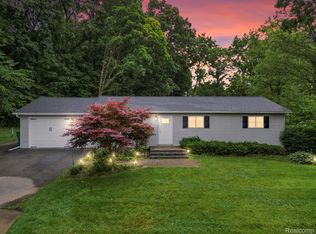Move right in this 2005 Completely Rebuilt home located in the Clarkston School District. This home features over 1600 sq.ft., 3 bedrooms (including 1st Floor Master Suite), 2.5 bathrooms, Beautiful hardwood floors throughout fire lit great room, kitchen, and dining area, 1st floor laundry, and a bonus room on the 2nd floor that could be used as a 4th bedroom/office/play area. Entertain your family and friends on your composite deck, overlooking a wonderful back yard space fenced in with a Privacy Fence. Newer Kitchen Appliances stay, along with the washer and dryer. Conveniently located close to downtown Clarkston! Schedule your showing today.
This property is off market, which means it's not currently listed for sale or rent on Zillow. This may be different from what's available on other websites or public sources.
