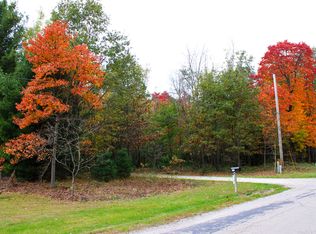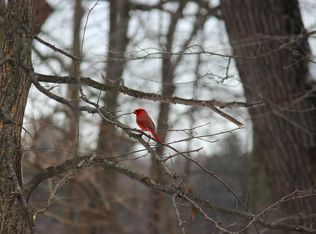Rustic log home on five acres. Mostly wooded with two acres of open field in front. Steps and walkway from back deck to 1/2 acre pond. Fireplace in great room with open ceiling. Extra room next to great room used with a game table and bookcases. Powder room on main floor. Two bedrooms up with bathroom in between. Large gourmet kitchen, with adjoining dining room with open ceiling. Large master bedroom on main floor with large bathroom. Screened porches adjoining master bedroom and dining room. Large laundry room. Large unfinished basement with fireplace, two french doors opening to patio, two storage rooms. Two and one half car garage with three storage rooms. Car port with additional storage over. Storage shed.
This property is off market, which means it's not currently listed for sale or rent on Zillow. This may be different from what's available on other websites or public sources.


