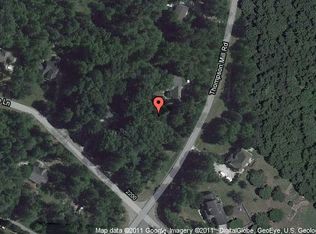Sold for $555,000
$555,000
7640 Thompson Mill Rd, Wake Forest, NC 27587
4beds
2,600sqft
Single Family Residence, Residential
Built in 1990
0.92 Acres Lot
$604,600 Zestimate®
$213/sqft
$2,848 Estimated rent
Home value
$604,600
$574,000 - $635,000
$2,848/mo
Zestimate® history
Loading...
Owner options
Explore your selling options
What's special
This stunner sits on just under an acre in Wake Forest. 4beds/3.5 baths with a partially permitted third floor "apartment like living". From the open foyer throughout this entire home you will find updates and upgrades that have captured the beauty of the interior features from a separate dining room, updated kitchen, wood burning fireplace in the den straight upstairs to a new primary bathroom. Each bedroom has been nicely designed with ample closet space, including two WIC's in the primary bedroom. One bedroom even includes an office nook waiting for a book to be read or a project to be completed. The third floor offers a living/den area, kitchenette, full bathroom with whirlpool tub, and an additional room with a WIC (permit process started, but not completed). The living space doesn't end within these walls. Enjoy a large walkout deck from the kitchen or den down a few stairs to a patio space overlooking a private yard with NO HOA allowing a backyard oasis to unfold. This is a MUST SEE!
Zillow last checked: 8 hours ago
Listing updated: October 27, 2025 at 05:12pm
Listed by:
Denise Marie Alala 919-306-4306,
Coldwell Banker Advantage,
Courtney Schlenker 919-218-5167,
Coldwell Banker Advantage
Bought with:
Aisa Pinto-Ramirez, 319294
ESP Realty
Source: Doorify MLS,MLS#: 2511810
Facts & features
Interior
Bedrooms & bathrooms
- Bedrooms: 4
- Bathrooms: 4
- Full bathrooms: 3
- 1/2 bathrooms: 1
Heating
- Electric, Forced Air
Cooling
- Electric, Heat Pump
Appliances
- Included: Dishwasher, Electric Cooktop, Electric Water Heater, Microwave, Refrigerator, Oven
- Laundry: Upper Level
Features
- Bathtub Only, Ceiling Fan(s), Eat-in Kitchen, Entrance Foyer, Granite Counters, Pantry, Shower Only, Walk-In Closet(s), Walk-In Shower
- Flooring: Carpet, Hardwood, Laminate, Tile, Wood
- Basement: Crawl Space
- Number of fireplaces: 1
- Fireplace features: Family Room, Wood Burning
Interior area
- Total structure area: 2,600
- Total interior livable area: 2,600 sqft
- Finished area above ground: 2,600
- Finished area below ground: 0
Property
Parking
- Total spaces: 2
- Parking features: Concrete, Driveway, Garage, Garage Door Opener
- Garage spaces: 2
Features
- Levels: Three Or More
- Stories: 3
- Patio & porch: Deck, Patio, Porch
- Has view: Yes
Lot
- Size: 0.92 Acres
- Features: Open Lot
Details
- Parcel number: 1831056222
- Zoning: R-40W
Construction
Type & style
- Home type: SingleFamily
- Architectural style: Traditional, Transitional
- Property subtype: Single Family Residence, Residential
Materials
- Board & Batten Siding, Fiber Cement
Condition
- New construction: No
- Year built: 1990
Utilities & green energy
- Sewer: Septic Tank
Community & neighborhood
Location
- Region: Wake Forest
- Subdivision: Not in a Subdivision
HOA & financial
HOA
- Has HOA: No
Price history
| Date | Event | Price |
|---|---|---|
| 8/11/2023 | Sold | $555,000-1.8%$213/sqft |
Source: | ||
| 7/15/2023 | Contingent | $565,000$217/sqft |
Source: | ||
| 6/10/2023 | Price change | $565,000-4.1%$217/sqft |
Source: | ||
| 5/19/2023 | Listed for sale | $589,000+46.5%$227/sqft |
Source: | ||
| 3/8/2021 | Sold | $402,000-3.1%$155/sqft |
Source: | ||
Public tax history
| Year | Property taxes | Tax assessment |
|---|---|---|
| 2025 | $3,720 +3% | $578,512 |
| 2024 | $3,613 +18.7% | $578,512 +49.2% |
| 2023 | $3,042 +7.9% | $387,621 |
Find assessor info on the county website
Neighborhood: 27587
Nearby schools
GreatSchools rating
- 4/10Forest Pines ElementaryGrades: PK-5Distance: 2.5 mi
- 4/10Wake Forest Middle SchoolGrades: 6-8Distance: 2.8 mi
- 7/10Wake Forest High SchoolGrades: 9-12Distance: 2.4 mi
Schools provided by the listing agent
- Elementary: Wake - Forest Pines
- Middle: Wake - Wake Forest
- High: Wake - Wake Forest
Source: Doorify MLS. This data may not be complete. We recommend contacting the local school district to confirm school assignments for this home.
Get a cash offer in 3 minutes
Find out how much your home could sell for in as little as 3 minutes with a no-obligation cash offer.
Estimated market value$604,600
Get a cash offer in 3 minutes
Find out how much your home could sell for in as little as 3 minutes with a no-obligation cash offer.
Estimated market value
$604,600
