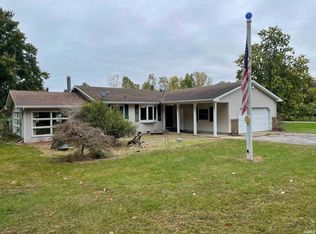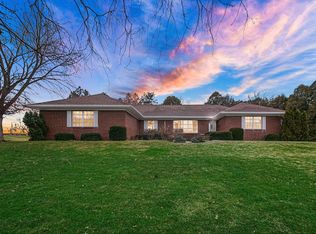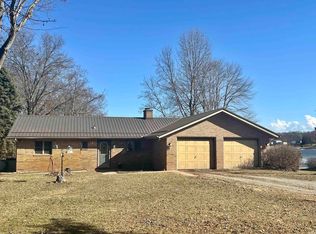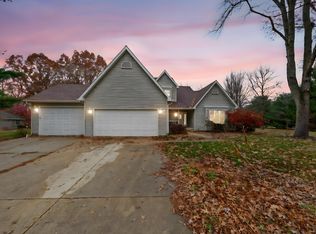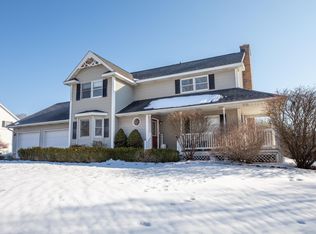Welcome to Your Dream Retreat! Come Fall In Love. Nestled on over two acres of stunning landscape, this 3-bedroom, 2-bath sanctuary is a masterpiece of luxury and natural beauty. Begin your day on the screened porch, with the melody of a winding creek flowing into your private pond, surrounded by enchanting small waterfalls. Inside, enjoy an open floor plan, perfect for gatherings by the cozy fireplace. The master suite boasts a private hot tub room for ultimate relaxation. Downstairs, a walkout basement with a rec room, family room, and full bath awaits, while outside, a deck offers picturesque views, leading to a charming covered bridge. And there’s more: an oversized 2-car garage and a heated pole barn with 200-amp service, perfect for the hobbyist or car enthusiast. This is more than a home—it’s a lifestyle. Schedule your private tour today.
Active
$400,000
7640 Union Rd, Plymouth, IN 46563
3beds
2,506sqft
Est.:
Single Family Residence
Built in 1964
2.24 Acres Lot
$392,900 Zestimate®
$--/sqft
$-- HOA
What's special
Cozy fireplaceCharming covered bridgeOpen floor plan
- 231 days |
- 967 |
- 26 |
Zillow last checked: 8 hours ago
Listing updated: December 31, 2025 at 08:56am
Listed by:
Shelley Marsiliano Office:574-952-2267,
RE/MAX OAK CREST -PLYMOUTH
Source: IRMLS,MLS#: 202526759
Tour with a local agent
Facts & features
Interior
Bedrooms & bathrooms
- Bedrooms: 3
- Bathrooms: 2
- Full bathrooms: 2
- Main level bedrooms: 3
Bedroom 1
- Level: Main
Bedroom 2
- Level: Main
Dining room
- Level: Main
- Area: 144
- Dimensions: 12 x 12
Family room
- Level: Lower
- Area: 208
- Dimensions: 16 x 13
Kitchen
- Level: Main
- Area: 216
- Dimensions: 12 x 18
Living room
- Level: Main
- Area: 360
- Dimensions: 20 x 18
Heating
- Forced Air
Cooling
- Central Air
Appliances
- Included: Dishwasher, Refrigerator, Washer, Exhaust Fan, Gas Range, Gas Water Heater, Water Softener Owned
Features
- Cathedral Ceiling(s), Tray Ceiling(s), Ceiling Fan(s), Double Vanity, Main Level Bedroom Suite
- Basement: Full,Walk-Out Access
- Number of fireplaces: 1
- Fireplace features: Living Room
Interior area
- Total structure area: 2,812
- Total interior livable area: 2,506 sqft
- Finished area above ground: 1,406
- Finished area below ground: 1,100
Video & virtual tour
Property
Parking
- Total spaces: 2
- Parking features: Detached
- Garage spaces: 2
Features
- Levels: One
- Stories: 1
- Patio & porch: Deck, Screened
Lot
- Size: 2.24 Acres
- Features: Few Trees, 0-2.9999, Rural, Landscaped
Details
- Additional structures: Pole/Post Building
- Parcel number: 504129000016.001017
Construction
Type & style
- Home type: SingleFamily
- Property subtype: Single Family Residence
Materials
- Brick, Vinyl Siding
Condition
- New construction: No
- Year built: 1964
Utilities & green energy
- Electric: NIPSCO
- Gas: NIPSCO
- Sewer: Septic Tank
- Water: Well
Community & HOA
Community
- Subdivision: None
Location
- Region: Plymouth
Financial & listing details
- Tax assessed value: $69,300
- Annual tax amount: $2,059
- Date on market: 7/10/2025
- Listing terms: Cash,Conventional
Estimated market value
$392,900
$373,000 - $413,000
$1,955/mo
Price history
Price history
| Date | Event | Price |
|---|---|---|
| 8/13/2025 | Price change | $400,000-4.8% |
Source: | ||
| 7/11/2025 | Listed for sale | $420,000-2.1% |
Source: | ||
| 7/8/2025 | Listing removed | $429,000 |
Source: | ||
| 6/22/2025 | Listed for sale | $429,000+20.8% |
Source: | ||
| 10/5/2021 | Sold | $355,000-1.4% |
Source: | ||
| 8/6/2021 | Pending sale | $359,900$144/sqft |
Source: | ||
| 7/30/2021 | Listed for sale | $359,900+67.4%$144/sqft |
Source: | ||
| 5/9/2016 | Sold | $215,000 |
Source: | ||
Public tax history
Public tax history
| Year | Property taxes | Tax assessment |
|---|---|---|
| 2024 | $982 -0.5% | $69,300 +10% |
| 2023 | $987 +22.4% | $63,000 +2.1% |
| 2022 | $807 +3.4% | $61,700 +29.9% |
| 2021 | $780 +5.7% | $47,500 +10% |
| 2020 | $738 -1.4% | $43,200 +4.1% |
| 2019 | $748 +81.3% | $41,500 -1% |
| 2018 | $413 -64.2% | $41,900 |
| 2017 | $1,153 +3.2% | $41,900 -76.1% |
| 2016 | $1,117 -6.6% | $175,500 +4% |
| 2014 | $1,196 +0.1% | $168,800 +0.2% |
| 2013 | $1,195 -12.2% | $168,400 -2.7% |
| 2012 | $1,361 +77% | $173,100 +32.7% |
| 2011 | $769 -1.4% | $130,400 +0.2% |
| 2010 | $780 +9.4% | $130,200 +0.1% |
| 2009 | $713 -22.1% | $130,100 +13% |
| 2006 | $914 | $115,100 +10.7% |
| 2005 | -- | $104,000 |
Find assessor info on the county website
BuyAbility℠ payment
Est. payment
$2,115/mo
Principal & interest
$1888
Property taxes
$227
Climate risks
Neighborhood: 46563
Nearby schools
GreatSchools rating
- 6/10Menominee Elementary SchoolGrades: K-4Distance: 7 mi
- 5/10Lincoln Junior High SchoolGrades: 7-8Distance: 7.8 mi
- 6/10Plymouth High SchoolGrades: 9-12Distance: 7.4 mi
Schools provided by the listing agent
- Elementary: Menominee
- Middle: Lincoln
- High: Plymouth
- District: Plymouth Community School Corp.
Source: IRMLS. This data may not be complete. We recommend contacting the local school district to confirm school assignments for this home.
