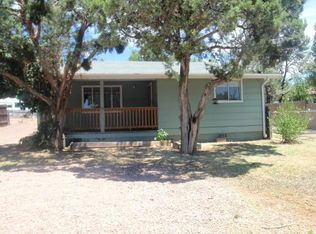Charming Payson home in popular Mesa Del Caballo subdivision on .2 acre fenced corner lot. Home features an open floor plan with lots of natural light. Spacious kitchen with plenty of cabinet space, granite counters, walk-in pantry, and island with breakfast bar. Faux log accent walls and wood burning fireplace in the great room lend a cozy feel to the space. Main home has 3 bedrooms including the master with HUGE walk in closet and full bath. NEW flooring and fresh neutral paint throughout. French doors exit to backyard with expansive covered patio, storage shed, plus RV gate with room for your toys and NO HOA! Detached 2 cg with guest quarters including bathroom and kitchenette. Great location close to Payson and National Forest, perfect for year round living or to escape the Valley heat
This property is off market, which means it's not currently listed for sale or rent on Zillow. This may be different from what's available on other websites or public sources.

