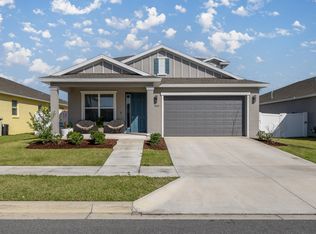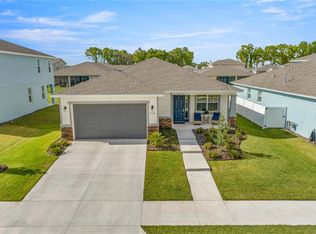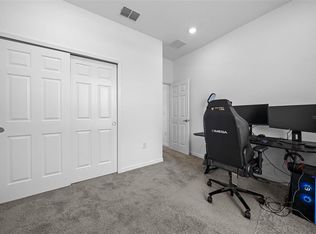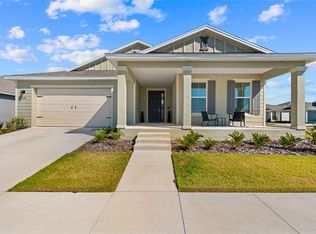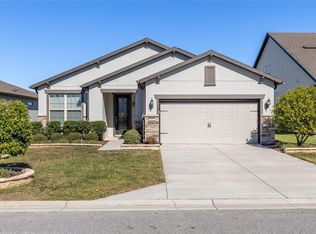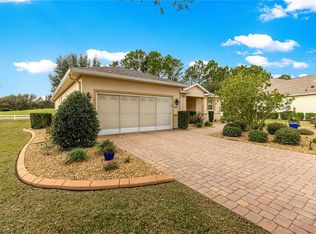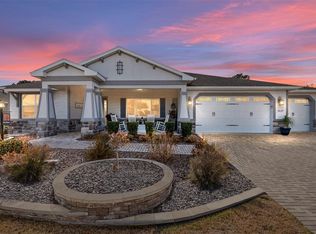TOP-TIER UPGRADES THROUGHOUT! Discover luxury living in this stunning 2022 Gardenia model located in the desirable Roan Hills Phase 1 of Calesa Township. This 4-bedroom, 3-bath home offers over 2,600 sq ft of thoughtfully designed space, featuring an open-concept layout with a separate formal dining area, framed windows with cornices, and custom decorative wall accents and all updated fans. The gourmet kitchen showcases stainless steel appliances, granite countertops, an upgraded dishwasher, a large kitchen island with custom paneling, and a charming barn door leading to a generous butler’s pantry. All bedrooms are well-sized, with a convenient Jack-and-Jill bathroom connecting two of the secondary bedrooms. The luxurious primary suite offers a serene retreat with a walk-in closet and spa-inspired bathroom featuring dual vanities, a large glass-enclosed walk-in shower, and beautiful tile finishes. Step outside to a beautifully designed screened-in patio with lighting and outdoor shade panels that overlook a peaceful raised-bed garden—perfect for relaxing or entertaining. Additional upgrades include an extended 3-car garage, Ring doorbell at the front entry, Go Lo exterior lighting, vertical blinds, upgraded interior paint, designer fixtures throughout, and a whole-home water softener. Situated in one of Ocala’s most amenity-rich communities with access to parks, walking trails, pools, and the FAST Aquatic Center—this home truly has it all. Schedule your private showing today!
For sale
Price cut: $15.6K (1/19)
$439,900
7641 SW 63rd Lane Rd, Ocala, FL 34474
4beds
2,645sqft
Est.:
Single Family Residence
Built in 2022
7,840 Square Feet Lot
$-- Zestimate®
$166/sqft
$140/mo HOA
What's special
Updated fansConvenient jack-and-jill bathroomGranite countertopsUpgraded interior paintFramed windows with cornicesOpen-concept layoutCharming barn door
- 65 days |
- 199 |
- 8 |
Zillow last checked: 8 hours ago
Listing updated: January 19, 2026 at 08:53am
Listing Provided by:
Justin Gore 352-362-9110,
FLORIDA ADVANTAGE REALTY GROUP 352-618-2926
Source: Stellar MLS,MLS#: OM701366 Originating MLS: Ocala - Marion
Originating MLS: Ocala - Marion

Tour with a local agent
Facts & features
Interior
Bedrooms & bathrooms
- Bedrooms: 4
- Bathrooms: 3
- Full bathrooms: 3
Primary bedroom
- Features: Other, Walk-In Closet(s)
- Level: First
Bedroom 1
- Features: Jack & Jill Bathroom, Built-in Closet
- Level: First
Bedroom 2
- Features: Jack & Jill Bathroom, Built-in Closet
- Level: First
Bedroom 3
- Features: Built-in Closet
- Level: First
Primary bathroom
- Features: Other
- Level: First
Bathroom 3
- Features: Shower No Tub
- Level: First
Balcony porch lanai
- Level: First
Dining room
- Features: Other
- Level: First
Kitchen
- Features: Kitchen Island
- Level: First
Living room
- Features: Other
- Level: First
Utility room
- Features: Other
- Level: First
Heating
- Central
Cooling
- Central Air
Appliances
- Included: Dishwasher, Dryer, Microwave, Range, Refrigerator, Washer
- Laundry: Laundry Room
Features
- Built-in Features, Crown Molding, High Ceilings, Open Floorplan, Smart Home, Solid Surface Counters, Tray Ceiling(s), Walk-In Closet(s)
- Flooring: Carpet, Tile
- Has fireplace: No
Interior area
- Total structure area: 4,131
- Total interior livable area: 2,645 sqft
Video & virtual tour
Property
Parking
- Total spaces: 2
- Parking features: Garage - Attached
- Attached garage spaces: 2
- Details: Garage Dimensions: 24x37
Features
- Levels: One
- Stories: 1
- Exterior features: Lighting, Sidewalk
- Has view: Yes
- View description: Garden
Lot
- Size: 7,840 Square Feet
- Features: Cleared
Details
- Parcel number: 3546100125
- Zoning: PUD
- Special conditions: None
Construction
Type & style
- Home type: SingleFamily
- Property subtype: Single Family Residence
Materials
- Block, Concrete, Stucco
- Foundation: Block, Concrete Perimeter
- Roof: Shingle
Condition
- New construction: No
- Year built: 2022
Details
- Builder model: Gardenia
- Builder name: Colen
Utilities & green energy
- Sewer: Public Sewer
- Water: Private
- Utilities for property: Cable Connected, Electricity Connected, Sewer Connected, Water Connected
Community & HOA
Community
- Features: Golf Carts OK, Park, Playground, Pool, Sidewalks
- Subdivision: CALESA ROAN HILLS
HOA
- Has HOA: Yes
- Amenities included: Basketball Court, Gated, Park, Playground, Pool, Trail(s)
- HOA fee: $140 monthly
- HOA name: ROAN HILLS HOA
- HOA phone: 407-447-9955
- Pet fee: $0 monthly
Location
- Region: Ocala
Financial & listing details
- Price per square foot: $166/sqft
- Tax assessed value: $370,741
- Annual tax amount: $2,385
- Date on market: 5/12/2025
- Cumulative days on market: 237 days
- Listing terms: Cash,Conventional,FHA,VA Loan
- Ownership: Fee Simple
- Total actual rent: 0
- Electric utility on property: Yes
- Road surface type: Paved
Estimated market value
Not available
Estimated sales range
Not available
$2,609/mo
Price history
Price history
| Date | Event | Price |
|---|---|---|
| 1/19/2026 | Price change | $439,900-3.4%$166/sqft |
Source: | ||
| 11/20/2025 | Listed for sale | $455,500+1.4%$172/sqft |
Source: | ||
| 10/31/2025 | Listing removed | $449,000$170/sqft |
Source: | ||
| 9/29/2025 | Price change | $449,000-4.3%$170/sqft |
Source: | ||
| 6/10/2025 | Price change | $469,000-2.1%$177/sqft |
Source: | ||
Public tax history
Public tax history
| Year | Property taxes | Tax assessment |
|---|---|---|
| 2024 | $2,485 +3.6% | $179,551 +3.9% |
| 2023 | $2,399 +313.6% | $172,853 +650.2% |
| 2022 | $580 | $23,040 +6.7% |
Find assessor info on the county website
BuyAbility℠ payment
Est. payment
$3,007/mo
Principal & interest
$2119
Property taxes
$594
Other costs
$294
Climate risks
Neighborhood: 34474
Nearby schools
GreatSchools rating
- 6/10Saddlewood Elementary SchoolGrades: PK-5Distance: 3.6 mi
- 4/10Liberty Middle SchoolGrades: 6-8Distance: 3.9 mi
- 4/10West Port High SchoolGrades: 9-12Distance: 2 mi
Schools provided by the listing agent
- Elementary: Saddlewood Elementary School
- Middle: Liberty Middle School
- High: West Port High School
Source: Stellar MLS. This data may not be complete. We recommend contacting the local school district to confirm school assignments for this home.
