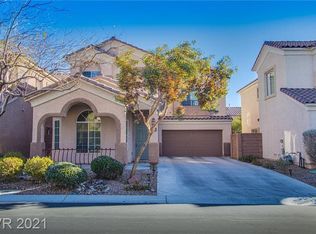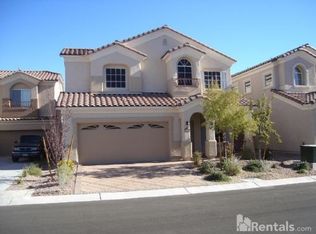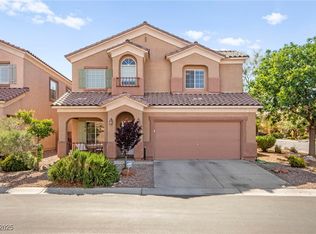Closed
$550,000
7642 Riva Ridge St, Las Vegas, NV 89149
4beds
2,368sqft
Single Family Residence
Built in 2006
4,356 Square Feet Lot
$542,200 Zestimate®
$232/sqft
$2,400 Estimated rent
Home value
$542,200
$493,000 - $596,000
$2,400/mo
Zestimate® history
Loading...
Owner options
Explore your selling options
What's special
Located in a gated community on a prime corner lot, this well designed 2-story home offers a balanced combination of luxury & efficiency. The property features two spacious primary suites, one with a sitting area and the other with a private balcony that highlights mountain views. A versatile downstairs bedroom & bath add flexibility to the layout and use. The kitchen is equipped with high-quality granite counters & stainless-steel appliances, offering both style & function. A large, custom-designed laundry room includes cabinetry and a utility sink. Key home systems are upgraded for reliability, with recent replacements of both HVAC units, new ductwork and the addition of a Tesla EV charger. The outdoor area includes a covered patio, mature landscaping, and an extended driveway with a carport for additional parking & convenience. Located near parks & walking paths, this home provides a practical, low-maintenance lifestyle with long term potential.
Zillow last checked: 8 hours ago
Listing updated: August 18, 2025 at 10:20am
Listed by:
Tyler Shelton S.0177256 (702)904-0799,
eXp Realty
Bought with:
Michelle M. McCreight, S.0058151
Realty ONE Group, Inc
Source: LVR,MLS#: 2644849 Originating MLS: Greater Las Vegas Association of Realtors Inc
Originating MLS: Greater Las Vegas Association of Realtors Inc
Facts & features
Interior
Bedrooms & bathrooms
- Bedrooms: 4
- Bathrooms: 4
- Full bathrooms: 3
- 3/4 bathrooms: 1
Primary bedroom
- Description: Ceiling Fan,Ceiling Light,Pbr Separate From Other,Sitting Room,Upstairs,Walk-In Closet(s)
- Dimensions: 20x15
Bedroom 2
- Description: Ceiling Fan,Ceiling Light,Closet,Upstairs
- Dimensions: 11x10
Bedroom 3
- Description: Ceiling Fan,Ceiling Light,Upstairs,Walk-In Closet(s),With Bath
- Dimensions: 13x12
Bedroom 4
- Description: Ceiling Fan,Ceiling Light,Downstairs,Walk-In Closet(s)
- Dimensions: 11x11
Primary bathroom
- Description: Double Sink,Separate Shower,Separate Tub
- Dimensions: 15x9
Dining room
- Description: Kitchen/Dining Room Combo
- Dimensions: 9x9
Family room
- Description: Ceiling Fan,Downstairs
- Dimensions: 21x16
Kitchen
- Description: Breakfast Bar/Counter,Breakfast Nook/Eating Area,Granite Countertops,Pantry,Stainless Steel Appliances,Tile Flooring
Loft
- Dimensions: 10x9
Media room
- Description: Upstairs
- Dimensions: 12x10
Heating
- Central, Gas, Zoned
Cooling
- Central Air, Electric
Appliances
- Included: Dishwasher, Disposal, Gas Range, Microwave, Refrigerator
- Laundry: Cabinets, Gas Dryer Hookup, Laundry Room, Sink, Upper Level
Features
- Bedroom on Main Level, Ceiling Fan(s), Window Treatments, Programmable Thermostat
- Flooring: Carpet, Tile
- Windows: Blinds, Double Pane Windows, Low-Emissivity Windows
- Has fireplace: No
Interior area
- Total structure area: 2,368
- Total interior livable area: 2,368 sqft
Property
Parking
- Total spaces: 3
- Parking features: Attached Carport, Attached, Garage, Garage Door Opener, Inside Entrance, Open, Private
- Attached garage spaces: 2
- Carport spaces: 1
- Covered spaces: 3
- Has uncovered spaces: Yes
Features
- Stories: 2
- Patio & porch: Balcony, Covered, Patio, Porch
- Exterior features: Balcony, Porch, Patio, Sprinkler/Irrigation
- Fencing: Block,Back Yard
- Has view: Yes
- View description: Mountain(s)
Lot
- Size: 4,356 sqft
- Features: Drip Irrigation/Bubblers, Desert Landscaping, Landscaped, Sprinklers Timer, < 1/4 Acre
Details
- Parcel number: 12518619030
- Zoning description: Single Family
- Horse amenities: None
Construction
Type & style
- Home type: SingleFamily
- Architectural style: Two Story
- Property subtype: Single Family Residence
Materials
- Frame
- Roof: Pitched,Tile
Condition
- Resale,Very Good Condition
- Year built: 2006
Utilities & green energy
- Electric: Photovoltaics None
- Sewer: Public Sewer
- Water: Public
- Utilities for property: Underground Utilities
Green energy
- Energy efficient items: Windows
Community & neighborhood
Security
- Security features: Security System Leased, Gated Community
Location
- Region: Las Vegas
- Subdivision: Terrasano
HOA & financial
HOA
- Has HOA: Yes
- HOA fee: $77 monthly
- Amenities included: Gated, Park
- Services included: Association Management
- Association name: Terrasano
- Association phone: 702-835-6904
Other
Other facts
- Listing agreement: Exclusive Right To Sell
- Listing terms: Cash,Conventional,FHA,VA Loan
Price history
| Date | Event | Price |
|---|---|---|
| 8/15/2025 | Sold | $550,000-1.1%$232/sqft |
Source: | ||
| 7/12/2025 | Pending sale | $555,999$235/sqft |
Source: | ||
| 4/23/2025 | Price change | $555,999-4.1%$235/sqft |
Source: | ||
| 1/9/2025 | Listed for sale | $579,900+5.6%$245/sqft |
Source: | ||
| 7/1/2022 | Sold | $549,000$232/sqft |
Source: | ||
Public tax history
| Year | Property taxes | Tax assessment |
|---|---|---|
| 2025 | $2,448 +3% | $140,823 +1.9% |
| 2024 | $2,377 +3% | $138,253 +14.7% |
| 2023 | $2,308 +3% | $120,512 +5% |
Find assessor info on the county website
Neighborhood: Centennial Hills
Nearby schools
GreatSchools rating
- 5/10Sandra L Thompson Elementary SchoolGrades: PK-5Distance: 0.8 mi
- 6/10Edmundo Eddie Escobedo Sr Middle SchoolGrades: 6-8Distance: 1.3 mi
- 6/10Arbor View High SchoolGrades: 9-12Distance: 2.6 mi
Schools provided by the listing agent
- Elementary: Thompson, Sandra Lee,Thompson, Sandra Lee
- Middle: Escobedo Edmundo
- High: Arbor View
Source: LVR. This data may not be complete. We recommend contacting the local school district to confirm school assignments for this home.
Get pre-qualified for a loan
At Zillow Home Loans, we can pre-qualify you in as little as 5 minutes with no impact to your credit score.An equal housing lender. NMLS #10287.
Sell with ease on Zillow
Get a Zillow Showcase℠ listing at no additional cost and you could sell for —faster.
$542,200
2% more+$10,844
With Zillow Showcase(estimated)$553,044


