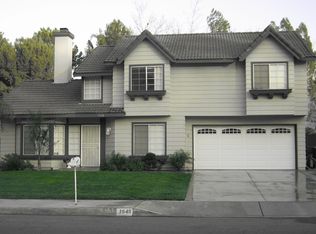Sold for $679,000
Listing Provided by:
SCOTT TUCKER DRE #01382514 team@providencerealty.net,
PROVIDENCE REALTY
Bought with: Berkshire Hathaway Homeservices California Realty
$679,000
7642 Whitney Dr, Riverside, CA 92509
4beds
1,378sqft
Single Family Residence
Built in 1987
10,019 Square Feet Lot
$678,800 Zestimate®
$493/sqft
$3,607 Estimated rent
Home value
$678,800
$618,000 - $747,000
$3,607/mo
Zestimate® history
Loading...
Owner options
Explore your selling options
What's special
Nestled in a desirable Jurupa Valley neighborhood, this exceptional property presents a rare opportunity with its beautifully appointed main residence and ADU (unpermitted but done in a workmanlike manner-not included in sqft. of home). Perfect for multi-generational families, frequent guests, or savvy investors seeking rental income, this home offers unparalleled flexibility and comfort. Step inside the main house and be greeted by a light-filled open floor plan, thoughtfully designed for modern living. The spacious living area, anchored by a charming brick fireplace, seamlessly transitions into a well-equipped kitchen and dining space – ideal for entertaining and everyday life. The master suite provides a private retreat, while additional bedrooms offer comfort and versatility. Escape to your own outdoor sanctuary! The expansive backyard is an entertainer's delight, featuring a refreshing swim spa perfect for year-round enjoyment, an inviting patio for al fresco dining, and a dedicated BBQ area for hosting gatherings. The beautifully landscaped grounds offer ample space for relaxation and play.
The separate ADU offers independent living with its own kitchen, living area, bedroom space, and bathroom – a fantastic asset for accommodating loved ones or generating extra income.
Zillow last checked: 8 hours ago
Listing updated: October 13, 2025 at 08:36am
Listing Provided by:
SCOTT TUCKER DRE #01382514 team@providencerealty.net,
PROVIDENCE REALTY
Bought with:
Sandra Lieras, DRE #02235861
Berkshire Hathaway Homeservices California Realty
Source: CRMLS,MLS#: IV25167551 Originating MLS: California Regional MLS
Originating MLS: California Regional MLS
Facts & features
Interior
Bedrooms & bathrooms
- Bedrooms: 4
- Bathrooms: 3
- Full bathrooms: 3
- Main level bathrooms: 1
- Main level bedrooms: 1
Primary bedroom
- Features: Primary Suite
Bathroom
- Features: Bathtub, Dual Sinks, Soaking Tub, Separate Shower
Kitchen
- Features: Granite Counters
Heating
- Central
Cooling
- Central Air
Appliances
- Included: Dishwasher, Disposal, Gas Range
- Laundry: In Garage
Features
- Built-in Features, Balcony, Ceiling Fan(s), Separate/Formal Dining Room, High Ceilings, Recessed Lighting, Primary Suite
- Flooring: Carpet, Vinyl
- Doors: Sliding Doors
- Windows: Double Pane Windows, Shutters
- Has fireplace: Yes
- Fireplace features: Family Room, Gas Starter
- Common walls with other units/homes: No Common Walls
Interior area
- Total interior livable area: 1,378 sqft
Property
Parking
- Total spaces: 2
- Parking features: Garage
- Attached garage spaces: 2
Features
- Levels: Two
- Stories: 2
- Entry location: 1
- Has private pool: Yes
- Pool features: Private, See Remarks
- Has spa: Yes
- Spa features: Private, See Remarks
- Fencing: Brick,Chain Link
- Has view: Yes
- View description: Hills, Mountain(s), Neighborhood
Lot
- Size: 10,019 sqft
- Features: Back Yard, Front Yard, Landscaped
Details
- Additional structures: Guest House
- Parcel number: 183362010
- Zoning: R-1
- Special conditions: Standard
Construction
Type & style
- Home type: SingleFamily
- Property subtype: Single Family Residence
Materials
- Roof: Tile
Condition
- New construction: No
- Year built: 1987
Utilities & green energy
- Sewer: Public Sewer
- Water: Public
- Utilities for property: Sewer Connected, Water Connected
Community & neighborhood
Community
- Community features: Curbs, Storm Drain(s), Street Lights, Sidewalks
Location
- Region: Riverside
Other
Other facts
- Listing terms: Cash,Cash to New Loan,FHA,Submit
- Road surface type: Paved
Price history
| Date | Event | Price |
|---|---|---|
| 10/10/2025 | Sold | $679,000-0.1%$493/sqft |
Source: | ||
| 9/11/2025 | Pending sale | $679,900$493/sqft |
Source: | ||
| 9/3/2025 | Listed for sale | $679,900$493/sqft |
Source: | ||
| 8/5/2025 | Pending sale | $679,900$493/sqft |
Source: | ||
| 7/25/2025 | Listed for sale | $679,900+53.6%$493/sqft |
Source: | ||
Public tax history
| Year | Property taxes | Tax assessment |
|---|---|---|
| 2025 | $5,505 +5.2% | $483,934 +2% |
| 2024 | $5,235 +0.5% | $474,446 +2% |
| 2023 | $5,209 +1.3% | $465,144 +2% |
Find assessor info on the county website
Neighborhood: Rubidoux
Nearby schools
GreatSchools rating
- 5/10Camino Real Elementary SchoolGrades: K-6Distance: 0.3 mi
- 2/10Jurupa Middle SchoolGrades: 7-8Distance: 1.3 mi
- 5/10Patriot High SchoolGrades: 9-12Distance: 0.5 mi
Get a cash offer in 3 minutes
Find out how much your home could sell for in as little as 3 minutes with a no-obligation cash offer.
Estimated market value$678,800
Get a cash offer in 3 minutes
Find out how much your home could sell for in as little as 3 minutes with a no-obligation cash offer.
Estimated market value
$678,800
