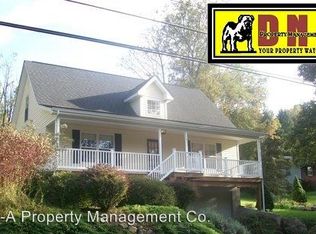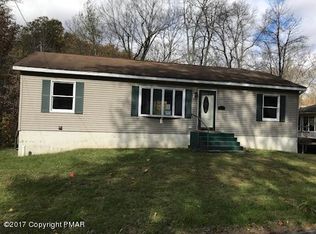CREEK FRONT Bilevel Home on OVER Half an Acre w/ 2 Sheds, Paved Parking Pad, Creek & Pond Views PLUS a Screened in Deck for MORE Entertaining/ Relaxing Opportunities. HARDWOOD Floors not only through the Living & Dining Rooms BUT ALSO all 3 Bedrooms upstairs PLUS spacious Eat-In Kitchen and FULL Bathroom. Lower Level is Finished w/ Den/Bedroom, 3/4 Bath & 22 x 22 Rec Room/ Family Room with Built in Bar and Slider to Screened In Porch with Creek Views. LARGE Laundry Room, Paved Walkway to the House, OUTSIDE fireplace, Attic Storage & Public Water & Sewer, Shared Driveway. Call TODAY for your PRIVATE showing!!
This property is off market, which means it's not currently listed for sale or rent on Zillow. This may be different from what's available on other websites or public sources.


