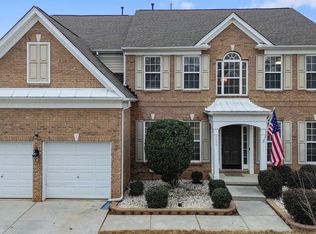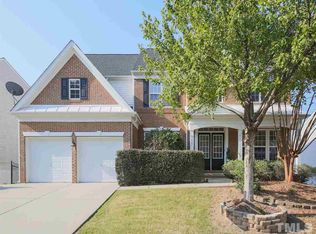Sold for $775,000
Street View
$775,000
7643 Silver View Ln, Raleigh, NC 27613
6beds
4baths
4,500sqft
SingleFamily
Built in 2004
9,147 Square Feet Lot
$807,200 Zestimate®
$172/sqft
$4,081 Estimated rent
Home value
$807,200
$767,000 - $848,000
$4,081/mo
Zestimate® history
Loading...
Owner options
Explore your selling options
What's special
7643 Silver View Ln, Raleigh, NC 27613 is a single family home that contains 4,500 sq ft and was built in 2004. It contains 6 bedrooms and 4 bathrooms. This home last sold for $775,000 in May 2023.
The Zestimate for this house is $807,200. The Rent Zestimate for this home is $4,081/mo.
Facts & features
Interior
Bedrooms & bathrooms
- Bedrooms: 6
- Bathrooms: 4
Heating
- Forced air
Appliances
- Included: Dishwasher, Dryer, Freezer, Garbage disposal, Microwave, Range / Oven, Refrigerator, Washer
Features
- Basement: Finished
- Has fireplace: Yes
Interior area
- Total interior livable area: 4,500 sqft
Property
Parking
- Parking features: Garage - Attached
Features
- Exterior features: Other
- Has view: Yes
- View description: Territorial
Lot
- Size: 9,147 sqft
Details
- Parcel number: 0787076303
Construction
Type & style
- Home type: SingleFamily
- Architectural style: Conventional
Condition
- Year built: 2004
Community & neighborhood
Community
- Community features: Fitness Center
Location
- Region: Raleigh
HOA & financial
HOA
- Has HOA: Yes
- HOA fee: $65 monthly
Price history
| Date | Event | Price |
|---|---|---|
| 5/18/2023 | Sold | $775,000+121.4%$172/sqft |
Source: Public Record Report a problem | ||
| 9/23/2004 | Sold | $350,000$78/sqft |
Source: Public Record Report a problem | ||
Public tax history
| Year | Property taxes | Tax assessment |
|---|---|---|
| 2025 | $6,841 +0.4% | $782,086 |
| 2024 | $6,812 +47.9% | $782,086 +85.9% |
| 2023 | $4,606 +7.6% | $420,746 |
Find assessor info on the county website
Neighborhood: Northwest Raleigh
Nearby schools
GreatSchools rating
- 6/10Hilburn AcademyGrades: PK-8Distance: 1.1 mi
- 9/10Leesville Road HighGrades: 9-12Distance: 0.6 mi
- 10/10Leesville Road MiddleGrades: 6-8Distance: 0.6 mi
Get a cash offer in 3 minutes
Find out how much your home could sell for in as little as 3 minutes with a no-obligation cash offer.
Estimated market value$807,200
Get a cash offer in 3 minutes
Find out how much your home could sell for in as little as 3 minutes with a no-obligation cash offer.
Estimated market value
$807,200

