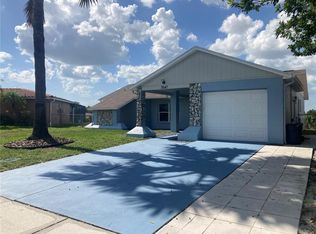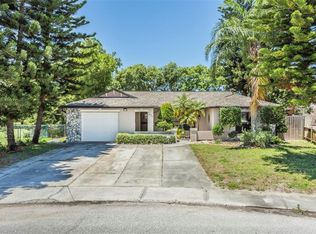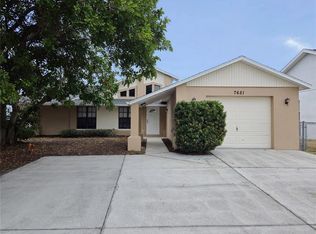Sold for $384,000 on 05/20/25
$384,000
7643 Vienna Ln, Port Richey, FL 34668
2beds
1,684sqft
Single Family Residence
Built in 1985
0.3 Acres Lot
$377,700 Zestimate®
$228/sqft
$2,655 Estimated rent
Home value
$377,700
$340,000 - $419,000
$2,655/mo
Zestimate® history
Loading...
Owner options
Explore your selling options
What's special
Welcome to your dream LAKEFRONT retreat! ASSUMABLE VA loan at 3%!!! This stunning property offers breathtaking water views from every room, a private dock, and even your own small beach area—perfect for relaxing or launching into water adventures. Inside, you’ll find a spacious and modern two-bedroom, two-bathroom home, each bedroom boasting its own ensuite for ultimate privacy and comfort. The home is designed with entertaining in mind, featuring two expansive living areas and an open layout. The fully equipped and fully renovated kitchen shines with newer stainless steel appliances, making it ideal for hosting gatherings. Step outside to enjoy the large pool, covered lanai, standalone hot tub, and lush surroundings. The homes new exterior paint, recently installed HVAC (2024) and tile roof ensure its move in ready. The two car garage and separate shed provide plenty of storage for all your needs. This property is not only a perfect personal retreat but also an incredible investment opportunity for short-term rentals. NO HOA and NO FLOOD INSURANCE REQUIRED! Conveniently located with easy access to US 19, you'll enjoy a quick commute to shopping dining and entertainment options. Whether you’re looking for a serene personal oasis or a high-demand rental, this home has it all! Don’t miss your chance to own this piece of paradise.
Zillow last checked: 8 hours ago
Listing updated: June 09, 2025 at 06:30pm
Listing Provided by:
Bree Bowen 813-285-9024,
KELLER WILLIAMS REALTY- PALM H 727-772-0772
Bought with:
Mateo Zapata, 3485229
LPT REALTY, LLC
Source: Stellar MLS,MLS#: TB8337238 Originating MLS: Suncoast Tampa
Originating MLS: Suncoast Tampa

Facts & features
Interior
Bedrooms & bathrooms
- Bedrooms: 2
- Bathrooms: 2
- Full bathrooms: 2
Primary bedroom
- Features: Ceiling Fan(s), Dual Sinks, En Suite Bathroom, Shower No Tub, Walk-In Closet(s)
- Level: First
- Area: 196 Square Feet
- Dimensions: 14x14
Bathroom 2
- Features: Ceiling Fan(s), En Suite Bathroom, Shower No Tub, Walk-In Closet(s)
- Level: First
- Area: 182 Square Feet
- Dimensions: 14x13
Dining room
- Level: First
- Area: 120 Square Feet
- Dimensions: 12x10
Family room
- Level: First
- Area: 192 Square Feet
- Dimensions: 16x12
Kitchen
- Level: First
- Area: 144 Square Feet
- Dimensions: 18x8
Living room
- Level: First
- Area: 156 Square Feet
- Dimensions: 13x12
Heating
- Central
Cooling
- Central Air
Appliances
- Included: Dishwasher, Disposal, Dryer, Electric Water Heater, Microwave, Range, Refrigerator, Washer
- Laundry: Inside, Laundry Room
Features
- Attic Fan, Ceiling Fan(s), Eating Space In Kitchen, Kitchen/Family Room Combo, Primary Bedroom Main Floor, Solid Wood Cabinets, Split Bedroom, Stone Counters, Walk-In Closet(s)
- Flooring: Porcelain Tile
- Doors: Sliding Doors
- Windows: Blinds, Rods
- Has fireplace: Yes
- Fireplace features: Family Room, Wood Burning
Interior area
- Total structure area: 2,496
- Total interior livable area: 1,684 sqft
Property
Parking
- Total spaces: 2
- Parking features: Garage - Attached
- Attached garage spaces: 2
- Details: Garage Dimensions: 21x20
Features
- Levels: One
- Stories: 1
- Patio & porch: Patio, Porch, Rear Porch, Screened
- Exterior features: Lighting, Sidewalk, Storage
- Has private pool: Yes
- Pool features: Gunite, In Ground, Lighting, Screen Enclosure
- Has spa: Yes
- Spa features: Above Ground
- Fencing: Fenced
- Has view: Yes
- View description: Water, Lake
- Has water view: Yes
- Water view: Water,Lake
- Waterfront features: Lake Front, Lake Privileges
Lot
- Size: 0.30 Acres
- Residential vegetation: Fruit Trees, Mature Landscaping
Details
- Additional structures: Shed(s)
- Parcel number: 2225160040000024450
- Zoning: R3
- Special conditions: None
Construction
Type & style
- Home type: SingleFamily
- Property subtype: Single Family Residence
Materials
- Block
- Foundation: Slab
- Roof: Tile
Condition
- New construction: No
- Year built: 1985
Utilities & green energy
- Sewer: Public Sewer
- Water: Public
- Utilities for property: Cable Available, Electricity Connected
Community & neighborhood
Security
- Security features: Security System Owned
Location
- Region: Port Richey
- Subdivision: REGENCY PARK
HOA & financial
HOA
- Has HOA: No
Other fees
- Pet fee: $0 monthly
Other financial information
- Total actual rent: 0
Other
Other facts
- Listing terms: Assumable,Cash,Conventional,FHA,VA Loan
- Ownership: Fee Simple
- Road surface type: Paved, Asphalt
Price history
| Date | Event | Price |
|---|---|---|
| 5/20/2025 | Sold | $384,000-1.3%$228/sqft |
Source: | ||
| 3/29/2025 | Pending sale | $389,000$231/sqft |
Source: | ||
| 2/5/2025 | Listed for sale | $389,000$231/sqft |
Source: | ||
| 1/29/2025 | Pending sale | $389,000$231/sqft |
Source: | ||
| 1/19/2025 | Listed for sale | $389,000$231/sqft |
Source: | ||
Public tax history
| Year | Property taxes | Tax assessment |
|---|---|---|
| 2024 | $3,086 +4% | $208,800 |
| 2023 | $2,968 +12% | $208,800 +3.5% |
| 2022 | $2,649 +2.1% | $201,740 +6.1% |
Find assessor info on the county website
Neighborhood: 34668
Nearby schools
GreatSchools rating
- 1/10Fox Hollow Elementary SchoolGrades: PK-5Distance: 0.9 mi
- 2/10Bayonet Point Middle SchoolGrades: 6-8Distance: 2.2 mi
- 2/10Fivay High SchoolGrades: 9-12Distance: 3.3 mi
Schools provided by the listing agent
- Elementary: Fox Hollow Elementary-PO
- Middle: Bayonet Point Middle-PO
- High: Fivay High-PO
Source: Stellar MLS. This data may not be complete. We recommend contacting the local school district to confirm school assignments for this home.
Get a cash offer in 3 minutes
Find out how much your home could sell for in as little as 3 minutes with a no-obligation cash offer.
Estimated market value
$377,700
Get a cash offer in 3 minutes
Find out how much your home could sell for in as little as 3 minutes with a no-obligation cash offer.
Estimated market value
$377,700


