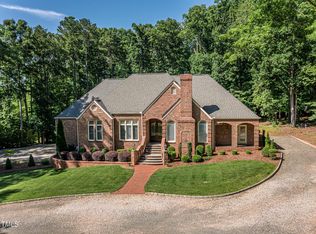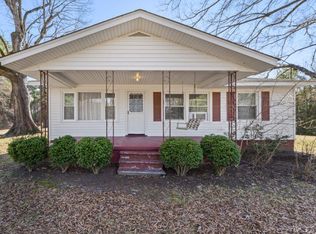Beautifully maintained Private Estate in Country Setting, NO City TAXES or Restrictions! Custom Blt w/Attention to Detail; 5"Hwd floors;Gourmet Kitchen, SS Appls; Granite Ctops; Limestone FP hearth/surround; formal DR&LR; Master BR w EnSuite Bath & 2 Huge WICs! Priv balcony w/water & electric; Fin basemnt = MIL suite W/PrivEntry; Covrd deck perfect for relaxing while grilling on the attached open balcony; Lrge Coverd lanai offers more room to gather; Completely fenced. So many extras, see it today!
This property is off market, which means it's not currently listed for sale or rent on Zillow. This may be different from what's available on other websites or public sources.

