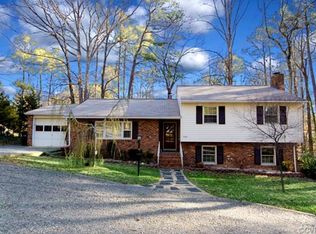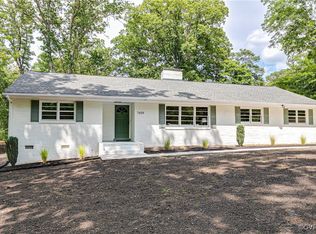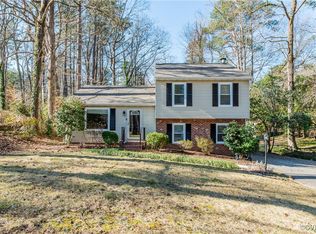Sold for $420,000
$420,000
7644 Cherokee Rd, Richmond, VA 23225
3beds
1,442sqft
Single Family Residence
Built in 1955
0.5 Acres Lot
$423,800 Zestimate®
$291/sqft
$2,430 Estimated rent
Home value
$423,800
$373,000 - $483,000
$2,430/mo
Zestimate® history
Loading...
Owner options
Explore your selling options
What's special
HUGE PRICE IMPROVEMENT!!! Welcome to this Gorgeous brick ranch home on .5023 acres in desirable Stratford Hills! This beauty has 3 spacious bedrooms with large closets, living room, formal dining room, updated kitchen, 1-car garage AND a basement! The living room has wood floors, gas fireplace & plantation shutters. The formal Dining Room has wood floors, chair rail, plantation shutters, chandelier conveys. The adorable kitchen has updated white cabinets w/pull-out drawers, spice rack & glass doors, granite counters, wood laminate floor & 2-yr old Refrigerator conveys. The Primary Bedroom is a large 16x14 with two spacious closets, wood floors & clg. fan. BR#2 is large with 1 large double closet & clg fan. BR#3 has built-in shelves, freshly-painted paneling, 1 double closet & clg fan. The owners of this home have been here 35 years & have made many updates, including a gas Generac whole-house generator, whole-house surge protector, new roof 2012, insulated vinyl windows, new shutters, custom front door, 2 sheds w/electricity, partially fenced. Great location w/easy-access to hospitals, Carytown, Grocery stores, James River, Powhite Expressway, U of R, hiking, pony pasture, fishing, kayaking & much more!
Zillow last checked: 8 hours ago
Listing updated: October 21, 2025 at 05:08am
Listed by:
Kimberly Conner 804-218-0175,
Chesterfield Realty
Bought with:
Taylor Tugwell, 0225242030
Keeton & Co Real Estate
Source: CVRMLS,MLS#: 2521111 Originating MLS: Central Virginia Regional MLS
Originating MLS: Central Virginia Regional MLS
Facts & features
Interior
Bedrooms & bathrooms
- Bedrooms: 3
- Bathrooms: 2
- Full bathrooms: 1
- 1/2 bathrooms: 1
Primary bedroom
- Description: Hardwoods,Clg Fan,2 large closets
- Level: First
- Dimensions: 15.10 x 13.8
Bedroom 2
- Description: Hardwoods,Clg Fan, 1 double closet
- Level: First
- Dimensions: 13.8 x 9.7
Bedroom 3
- Description: Hardwoods,Built-In Shelves,Clg fan, 1 double close
- Level: First
- Dimensions: 10.4 x 8.8
Dining room
- Description: Hardwoods,Chair Rail,Plantation Shutters
- Level: First
- Dimensions: 14.2 x 10.2
Other
- Description: Tub & Shower
- Level: First
Half bath
- Level: First
Kitchen
- Description: Granite,wood laminate,Refrigerator
- Level: First
- Dimensions: 11.6 x 11.0
Living room
- Description: Hardwoods, Fireplace
- Level: First
- Dimensions: 20.0 x 14.7
Heating
- Forced Air, Natural Gas
Cooling
- Central Air
Appliances
- Included: Washer/Dryer Stacked, Dishwasher, Electric Cooking, Microwave, Refrigerator, Smooth Cooktop, Washer
- Laundry: Washer Hookup, Dryer Hookup, Stacked
Features
- Bookcases, Built-in Features, Bedroom on Main Level, Ceiling Fan(s), Separate/Formal Dining Room, Fireplace, Granite Counters, Main Level Primary, Pantry
- Flooring: Laminate, Wood
- Doors: Storm Door(s)
- Basement: Garage Access,Heated,Partial
- Attic: Pull Down Stairs
- Has fireplace: Yes
- Fireplace features: Gas
Interior area
- Total interior livable area: 1,442 sqft
- Finished area above ground: 1,442
- Finished area below ground: 0
Property
Parking
- Total spaces: 1
- Parking features: Attached, Driveway, Garage, Paved, Garage Faces Rear, Garage Faces Side
- Attached garage spaces: 1
- Has uncovered spaces: Yes
Accessibility
- Accessibility features: Accessible Full Bath, Accessible Bedroom, Accessible Kitchen
Features
- Levels: One
- Stories: 1
- Patio & porch: Deck, Front Porch, Patio
- Exterior features: Storage, Shed, Paved Driveway
- Pool features: None
- Fencing: Fenced,Partial
Lot
- Size: 0.50 Acres
Details
- Parcel number: C0040370010
- Zoning description: R-2
- Other equipment: Generator
Construction
Type & style
- Home type: SingleFamily
- Architectural style: Ranch
- Property subtype: Single Family Residence
Materials
- Brick
- Roof: Composition
Condition
- Resale
- New construction: No
- Year built: 1955
Utilities & green energy
- Sewer: Public Sewer
- Water: Public
Community & neighborhood
Security
- Security features: Security System
Location
- Region: Richmond
- Subdivision: Stratford Hills
Other
Other facts
- Ownership: Individuals
- Ownership type: Sole Proprietor
Price history
| Date | Event | Price |
|---|---|---|
| 10/20/2025 | Sold | $420,000-2.3%$291/sqft |
Source: | ||
| 9/19/2025 | Pending sale | $429,900$298/sqft |
Source: | ||
| 9/9/2025 | Price change | $429,900-4.4%$298/sqft |
Source: | ||
| 8/25/2025 | Price change | $449,900-6.1%$312/sqft |
Source: | ||
| 7/30/2025 | Listed for sale | $479,000$332/sqft |
Source: | ||
Public tax history
| Year | Property taxes | Tax assessment |
|---|---|---|
| 2024 | $5,124 +13% | $427,000 +13% |
| 2023 | $4,536 | $378,000 |
| 2022 | $4,536 +44.8% | $378,000 +44.8% |
Find assessor info on the county website
Neighborhood: Stratford Hills
Nearby schools
GreatSchools rating
- 4/10Southampton Elementary SchoolGrades: PK-5Distance: 0.4 mi
- 3/10Lucille M. Brown Middle SchoolGrades: 6-8Distance: 2.1 mi
- 2/10Huguenot High SchoolGrades: 9-12Distance: 1.3 mi
Schools provided by the listing agent
- Elementary: Southampton
- Middle: Lucille Brown
- High: Huguenot
Source: CVRMLS. This data may not be complete. We recommend contacting the local school district to confirm school assignments for this home.
Get a cash offer in 3 minutes
Find out how much your home could sell for in as little as 3 minutes with a no-obligation cash offer.
Estimated market value
$423,800


