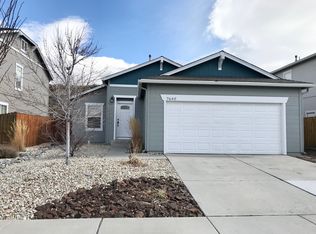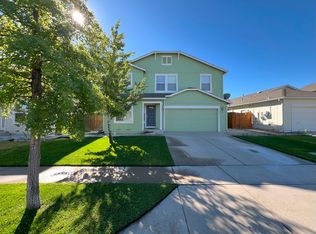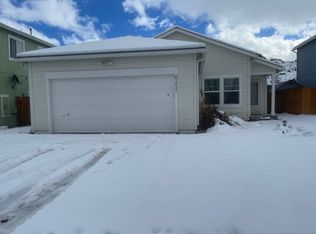Closed
$517,000
7644 Corso St, Reno, NV 89506
5beds
2,381sqft
Single Family Residence
Built in 2006
5,227.2 Square Feet Lot
$522,000 Zestimate®
$217/sqft
$2,749 Estimated rent
Home value
$522,000
$475,000 - $574,000
$2,749/mo
Zestimate® history
Loading...
Owner options
Explore your selling options
What's special
SPECIAL FINANCING AVAILABLE for Owner-Occupied Buyers! This home qualifies for a special loan program offering a minimum of 3 percent down, NO mortgage insurance, up to 4,000 in closing cost assistance, and NO income limits—with a minimum FICO score of 620 required. Buyer must plan to occupy the home as their primary residence to qualify.
TWO primary suites, mountain views with no rear neighbors, and spacious, flexible living—this North Valleys gem checks all the boxes! Featuring 5 bedrooms, 3 full bathrooms, and 2,381 sq ft of well-planned space, this home offers room to live, work, and entertain with ease.
Upstairs, the large main primary suite serves as a comfortable retreat with a walk-in closet and tub/shower combo. You'll also find three additional bedrooms, a full bathroom, and a convenient laundry room—perfect for daily living.
Downstairs, the second primary suite offers privacy and versatility, ideal for multigenerational living or guests. The attached full bath is fully accessible, featuring a step-in shower with dual built-in seats and safety bars for comfort and convenience.
The heart of the home includes an open kitchen and cozy family room, perfect for relaxed gatherings, plus a separate living/formal dining combo to accommodate more formal occasions.
Step outside to your private backyard oasis—with no rear neighbors and peaceful views of the mountains. The backyard is a true blank canvas, ready for your imagination. Whether you dream of raised garden beds and blooms galore, or prefer a clean and modern xeriscaped design for low-maintenance living, this space offers limitless possibilities to create your ideal outdoor retreat. A large stamped concrete patio and firepit already set the stage for relaxing evenings under the stars.
The landscaped front yard with auto sprinklers adds great curb appeal, while the backyard awaits your personal touch—garden, play area, or outdoor lounge.
Located in Reno's growing North Valleys, you're minutes from parks, schools, shopping, and freeway access—offering both community charm and daily convenience.
Don't miss your chance to combine a beautiful, versatile home with truly exceptional financing—only available to buyers who will occupy the property. Schedule your private showing today and step into a home that's both a smart investment and a perfect fit for your lifestyle.
Zillow last checked: 8 hours ago
Listing updated: October 03, 2025 at 01:56pm
Listed by:
Kerry Joslyn S.168151 775-813-3664,
Chase International-Damonte
Bought with:
Jennifer Yano, S.177744
eXp Realty, LLC
Source: NNRMLS,MLS#: 250053859
Facts & features
Interior
Bedrooms & bathrooms
- Bedrooms: 5
- Bathrooms: 3
- Full bathrooms: 3
Heating
- Forced Air, Natural Gas
Cooling
- Central Air, Refrigerated
Appliances
- Included: Dishwasher, Disposal, Dryer, Gas Range, Microwave, Refrigerator, Self Cleaning Oven, Washer
- Laundry: Laundry Area, Laundry Room, Shelves
Features
- Ceiling Fan(s), Smart Thermostat, Walk-In Closet(s)
- Flooring: Carpet, Luxury Vinyl, Vinyl
- Windows: Blinds, Double Pane Windows, Drapes, Rods, Vinyl Frames
- Has fireplace: No
- Common walls with other units/homes: No Common Walls
Interior area
- Total structure area: 2,381
- Total interior livable area: 2,381 sqft
Property
Parking
- Total spaces: 2
- Parking features: Attached, Garage, Garage Door Opener
- Attached garage spaces: 2
Features
- Stories: 2
- Patio & porch: Patio
- Exterior features: Rain Gutters
- Pool features: None
- Spa features: None
- Fencing: Back Yard,Partial
- Has view: Yes
- View description: Mountain(s)
Lot
- Size: 5,227 sqft
- Features: Sprinklers In Front
Details
- Additional structures: None
- Parcel number: 08086116
- Zoning: SF11
Construction
Type & style
- Home type: SingleFamily
- Property subtype: Single Family Residence
Materials
- Foundation: Crawl Space
- Roof: Composition,Pitched
Condition
- New construction: No
- Year built: 2006
Utilities & green energy
- Sewer: Public Sewer
- Water: Public
- Utilities for property: Cable Available, Electricity Connected, Natural Gas Connected, Sewer Connected, Water Connected, Cellular Coverage, Water Meter Installed
Community & neighborhood
Security
- Security features: Security System Owned, Smoke Detector(s)
Location
- Region: Reno
- Subdivision: Peek Parcel Unit 1 Phase 4
HOA & financial
HOA
- Has HOA: Yes
- HOA fee: $60 quarterly
- Amenities included: Maintenance Grounds
- Services included: Maintenance Grounds
- Association name: Stonefield Homeowners Association
Other
Other facts
- Listing terms: 1031 Exchange,Cash,Conventional,FHA,VA Loan
Price history
| Date | Event | Price |
|---|---|---|
| 10/3/2025 | Sold | $517,000+0.4%$217/sqft |
Source: | ||
| 8/27/2025 | Contingent | $515,000$216/sqft |
Source: | ||
| 8/10/2025 | Price change | $515,000-0.4%$216/sqft |
Source: | ||
| 7/31/2025 | Listed for sale | $517,000+5.7%$217/sqft |
Source: | ||
| 3/1/2024 | Sold | $489,000$205/sqft |
Source: | ||
Public tax history
| Year | Property taxes | Tax assessment |
|---|---|---|
| 2025 | $2,590 +8% | $116,798 -0.5% |
| 2024 | $2,397 +3% | $117,334 +4.3% |
| 2023 | $2,328 +3% | $112,466 +18.6% |
Find assessor info on the county website
Neighborhood: Stead
Nearby schools
GreatSchools rating
- 6/10Lemmon Valley Elementary SchoolGrades: PK-5Distance: 0.9 mi
- 3/10William O'brien Middle SchoolGrades: 6-8Distance: 1.7 mi
- 2/10North Valleys High SchoolGrades: 9-12Distance: 2.6 mi
Schools provided by the listing agent
- Elementary: Lemmon Valley
- Middle: OBrien
- High: North Valleys
Source: NNRMLS. This data may not be complete. We recommend contacting the local school district to confirm school assignments for this home.
Get a cash offer in 3 minutes
Find out how much your home could sell for in as little as 3 minutes with a no-obligation cash offer.
Estimated market value$522,000
Get a cash offer in 3 minutes
Find out how much your home could sell for in as little as 3 minutes with a no-obligation cash offer.
Estimated market value
$522,000


