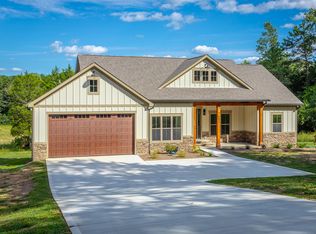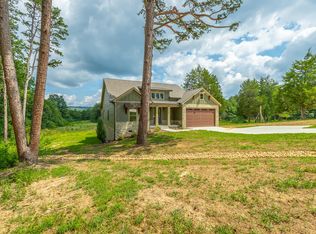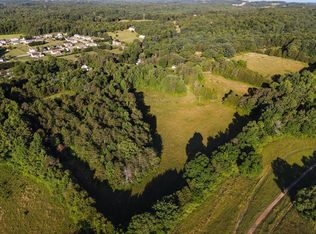Sold for $469,900
$469,900
7645 Grasshopper Rd, Georgetown, TN 37336
3beds
1,822sqft
Single Family Residence
Built in 2025
1.05 Acres Lot
$465,500 Zestimate®
$258/sqft
$2,332 Estimated rent
Home value
$465,500
$442,000 - $489,000
$2,332/mo
Zestimate® history
Loading...
Owner options
Explore your selling options
What's special
Welcome to this charming, newly constructed 3-bedroom, 2.5-bath home nestled on a scenic 1.05-acre lot in the desirable Grasshopper Road community. Offering approximately 1,822 square feet of well-designed living space, this home blends modern comfort with peaceful country living.
Step inside to find luxury vinyl tile flooring in the main living areas. The inviting living room features a propane gas log fireplace, creating a warm and welcoming atmosphere. The spacious master suite is a true retreat, complete with a tiled shower with glass surround, a relaxing soaker tub, double vanities, and a generous walk-in closet.
The thoughtfully designed kitchen is both stylish and functional, featuring an eat-in island with upgraded soapstone accents, a sleek tile backsplash, a deep single bowl sink with a commercial-style faucet, and efficient all-electric appliances. The open layout flows seamlessly into the dining area, perfect for everyday meals or entertaining guests.
Storage is plentiful with large bedroom closets, linen closets, a pantry, and a laundry room equipped with built-in storage. The 2-car garage boasts upgraded 9-foot doors, accommodating larger vehicles with ease.
Outside, the expansive backyard offers endless possibilities for outdoor activities, gardening, or simply enjoying the view from your extra large covered back deck. Conveniently located just 15 minutes from shopping and a short drive to Cambridge Square, this home offers the best of both worlds—modern convenience and serene, spacious living.
Zillow last checked: 8 hours ago
Listing updated: October 21, 2025 at 07:48am
Listed by:
John Rowan 423-322-5304,
Keller Williams Realty
Bought with:
Jake Kellerhals, 325426
Keller Williams Realty
Source: Greater Chattanooga Realtors,MLS#: 1517539
Facts & features
Interior
Bedrooms & bathrooms
- Bedrooms: 3
- Bathrooms: 3
- Full bathrooms: 2
- 1/2 bathrooms: 1
Primary bedroom
- Level: First
Bedroom
- Level: First
Bedroom
- Level: First
Primary bathroom
- Level: First
Bathroom
- Level: First
Other
- Level: First
Dining room
- Level: First
Kitchen
- Level: First
Laundry
- Level: First
Living room
- Level: First
Heating
- Central, Electric
Cooling
- Central Air, Electric
Appliances
- Included: Electric Oven, Electric Range, Electric Water Heater, Refrigerator
- Laundry: Laundry Room
Features
- Flooring: Luxury Vinyl
- Has basement: No
- Number of fireplaces: 1
- Fireplace features: Living Room, Propane
Interior area
- Total structure area: 1,822
- Total interior livable area: 1,822 sqft
- Finished area above ground: 1,822
Property
Parking
- Total spaces: 2
- Parking features: Driveway, Garage
- Attached garage spaces: 2
Features
- Stories: 1
- Patio & porch: Covered, Deck, Rear Porch
- Exterior features: Rain Gutters
Lot
- Size: 1.05 Acres
- Dimensions: 91 x 500
Details
- Parcel number: 052 043.06
Construction
Type & style
- Home type: SingleFamily
- Property subtype: Single Family Residence
Materials
- Cement Siding
- Foundation: Block
Condition
- New construction: Yes
- Year built: 2025
Utilities & green energy
- Sewer: Septic Tank
- Water: Public
- Utilities for property: Electricity Connected, Water Connected
Community & neighborhood
Location
- Region: Georgetown
- Subdivision: None
Other
Other facts
- Listing terms: Cash,Conventional,FHA,USDA Loan,VA Loan
Price history
| Date | Event | Price |
|---|---|---|
| 10/17/2025 | Sold | $469,900$258/sqft |
Source: Greater Chattanooga Realtors #1517539 Report a problem | ||
| 9/22/2025 | Contingent | $469,900$258/sqft |
Source: Greater Chattanooga Realtors #1517539 Report a problem | ||
| 7/28/2025 | Listed for sale | $469,900+839.8%$258/sqft |
Source: Greater Chattanooga Realtors #1517539 Report a problem | ||
| 4/23/2024 | Sold | $50,000$27/sqft |
Source: Public Record Report a problem | ||
Public tax history
| Year | Property taxes | Tax assessment |
|---|---|---|
| 2024 | $140 | $6,250 |
Find assessor info on the county website
Neighborhood: 37336
Nearby schools
GreatSchools rating
- 4/10Snow Hill Elementary SchoolGrades: PK-5Distance: 7.7 mi
- 6/10Hunter Middle SchoolGrades: 6-8Distance: 12.6 mi
- 3/10Central High SchoolGrades: 9-12Distance: 14.2 mi
Schools provided by the listing agent
- Elementary: Snow Hill Elementary
- Middle: Hunter Middle
- High: Central High School
Source: Greater Chattanooga Realtors. This data may not be complete. We recommend contacting the local school district to confirm school assignments for this home.
Get a cash offer in 3 minutes
Find out how much your home could sell for in as little as 3 minutes with a no-obligation cash offer.
Estimated market value$465,500
Get a cash offer in 3 minutes
Find out how much your home could sell for in as little as 3 minutes with a no-obligation cash offer.
Estimated market value
$465,500


