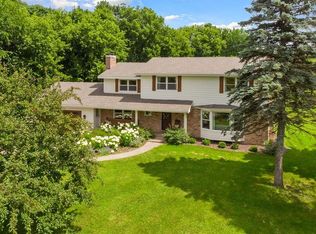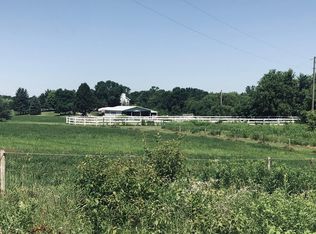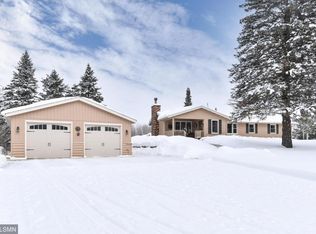Closed
$3,400,000
7645 Turner Rd, Maple Plain, MN 55359
7beds
7,738sqft
Single Family Residence
Built in 2001
40 Acres Lot
$3,462,200 Zestimate®
$439/sqft
$5,042 Estimated rent
Home value
$3,462,200
$3.15M - $3.81M
$5,042/mo
Zestimate® history
Loading...
Owner options
Explore your selling options
What's special
Opportunity to own one of the premier estates in the Orono school district. The property is completely surrounded by mature trees creating a level of privacy rarely available on a property of this size.
The residence was built by L.Cramer with the highest quality materials and perfectly situated to overlook the stunning property while enjoying the nightly sunsets. Includes 5 bedrooms, 6 bathrooms, main floor master, 11' deep pool, newer finished lower level and 4 season porch and geo-thermal heating.
The quality continues in the over 20,000 square foot Ebert Construction outbuilding, including indoor riding arena (80x180), 5 horse stalls, 2 bathrooms and a full 2 bedroom apartment.
The current horse amenities includes 7 acres of fenced pasture including water & electric, 2 paddocks with sheds, riding ring, onsite hay and direct access to miles of trails.
A must see property to fully appreciate!
Zillow last checked: 8 hours ago
Listing updated: July 31, 2025 at 10:14pm
Listed by:
Matthew C Johnson 612-801-7580,
Compass
Bought with:
Napier/Fleischhacker Partners
Coldwell Banker Realty
Source: NorthstarMLS as distributed by MLS GRID,MLS#: 6436149
Facts & features
Interior
Bedrooms & bathrooms
- Bedrooms: 7
- Bathrooms: 8
- Full bathrooms: 3
- 3/4 bathrooms: 3
- 1/2 bathrooms: 2
Bedroom 1
- Level: Main
- Area: 442 Square Feet
- Dimensions: 26x17
Bedroom 2
- Level: Upper
- Area: 305.25 Square Feet
- Dimensions: 18.5x16.5
Bedroom 3
- Level: Upper
- Area: 341.25 Square Feet
- Dimensions: 17.5x19.5
Bedroom 4
- Level: Lower
- Area: 216 Square Feet
- Dimensions: 13.5x16
Bedroom 5
- Level: Lower
- Area: 154 Square Feet
- Dimensions: 11x14
Bedroom 6
- Level: Upper
- Area: 216 Square Feet
- Dimensions: 13.5x16
Primary bathroom
- Level: Main
- Area: 120 Square Feet
- Dimensions: 16x7.5
Bathroom
- Level: Main
- Area: 130.5 Square Feet
- Dimensions: 14.5x9
Bathroom
- Level: Main
- Area: 89.25 Square Feet
- Dimensions: 10.5x8.5
Bathroom
- Level: Upper
- Area: 120 Square Feet
- Dimensions: 16x7.5
Bathroom
- Level: Upper
- Area: 130.5 Square Feet
- Dimensions: 14.5x9
Bathroom
- Level: Lower
- Area: 72.25 Square Feet
- Dimensions: 8.5x8.5
Bathroom
- Level: Upper
- Area: 55 Square Feet
- Dimensions: 10x5.5
Other
- Level: Lower
- Area: 148.5 Square Feet
- Dimensions: 13.5x11
Other
- Level: Lower
- Area: 367.5 Square Feet
- Dimensions: 24.5x15
Dining room
- Level: Main
- Area: 210 Square Feet
- Dimensions: 14x15
Exercise room
- Level: Lower
- Area: 232.5 Square Feet
- Dimensions: 15.5x15
Flex room
- Level: Upper
- Area: 157.5 Square Feet
- Dimensions: 17.5x9
Guest room
- Level: Upper
- Area: 175.5 Square Feet
- Dimensions: 13.5x13
Informal dining room
- Level: Upper
- Area: 132 Square Feet
- Dimensions: 11x12
Kitchen
- Level: Main
- Area: 342.25 Square Feet
- Dimensions: 18.5x18.5
Kitchen 2nd
- Level: Upper
- Area: 89.25 Square Feet
- Dimensions: 8.5x10.5
Laundry
- Level: Main
- Area: 100 Square Feet
- Dimensions: 10x10
Living room
- Level: Main
- Area: 525 Square Feet
- Dimensions: 21x25
Media room
- Level: Upper
- Area: 216 Square Feet
- Dimensions: 13.5x16
Media room
- Level: Lower
- Area: 272 Square Feet
- Dimensions: 17x16
Mud room
- Level: Main
- Area: 189.75 Square Feet
- Dimensions: 16.5x11.5
Office
- Level: Main
- Area: 240.25 Square Feet
- Dimensions: 15.5x15.5
Other
- Level: Main
- Area: 100 Square Feet
- Dimensions: 10x10
Sitting room
- Level: Upper
- Area: 290 Square Feet
- Dimensions: 20x14.5
Storage
- Level: Lower
- Area: 1390.25 Square Feet
- Dimensions: 33.5x41.5
Sun room
- Level: Main
- Area: 166.75 Square Feet
- Dimensions: 14.5x11.5
Heating
- Forced Air, Fireplace(s), Geothermal, Radiant Floor, Radiant
Cooling
- Central Air, Geothermal
Appliances
- Included: Air-To-Air Exchanger, Cooktop, Dishwasher, Disposal, Double Oven, Dryer, Freezer, Humidifier, Gas Water Heater, Microwave, Other, Range, Refrigerator, Stainless Steel Appliance(s), Wall Oven, Washer, Water Softener Owned, Wine Cooler
Features
- Basement: Daylight,Drain Tiled,Finished,Full,Storage Space,Sump Pump,Walk-Out Access
- Number of fireplaces: 1
- Fireplace features: Living Room, Stone, Wood Burning
Interior area
- Total structure area: 7,738
- Total interior livable area: 7,738 sqft
- Finished area above ground: 5,029
- Finished area below ground: 1,938
Property
Parking
- Total spaces: 8
- Parking features: Attached, Driveway - Other Surface, Garage Door Opener, Heated Garage, Insulated Garage, Multiple Garages, RV Access/Parking
- Attached garage spaces: 8
- Has uncovered spaces: Yes
- Details: Garage Dimensions (35x46)
Accessibility
- Accessibility features: None
Features
- Levels: Two
- Stories: 2
- Patio & porch: Front Porch, Patio, Rear Porch
- Has private pool: Yes
- Pool features: In Ground, Heated, Outdoor Pool
- Fencing: Vinyl,Wood
Lot
- Size: 40 Acres
- Dimensions: 1301 x 1302 x 32 x 1302 x 1333
- Features: Irregular Lot, Suitable for Horses, Tillable, Many Trees
- Topography: Gently Rolling,Level,Pasture
Details
- Additional structures: Barn(s), Bunk House, Chicken Coop/Barn, Guest House, Indoor Arena, Other, Arena, Pole Building, Second Residence, Workshop, Stable(s)
- Foundation area: 2710
- Parcel number: 2811824310002
- Zoning description: Residential-Single Family
- Wooded area: 609840
- Horse amenities: Tack Room
Construction
Type & style
- Home type: SingleFamily
- Property subtype: Single Family Residence
Materials
- Brick/Stone, Shake Siding, Brick, Concrete, Stone
- Roof: Age 8 Years or Less,Asphalt,Metal
Condition
- Age of Property: 24
- New construction: No
- Year built: 2001
Utilities & green energy
- Electric: Circuit Breakers, Power Company: Xcel Energy
- Gas: Other, Propane
- Sewer: Private Sewer
- Water: Well
Community & neighborhood
Location
- Region: Maple Plain
- Subdivision: Independence Ridge
HOA & financial
HOA
- Has HOA: No
Other
Other facts
- Road surface type: Unimproved
Price history
| Date | Event | Price |
|---|---|---|
| 7/30/2024 | Sold | $3,400,000-8.1%$439/sqft |
Source: | ||
| 5/30/2024 | Pending sale | $3,699,000$478/sqft |
Source: | ||
| 3/23/2024 | Listed for sale | $3,699,000$478/sqft |
Source: | ||
| 2/24/2024 | Listing removed | -- |
Source: | ||
| 2/16/2024 | Listed for sale | $3,699,000$478/sqft |
Source: | ||
Public tax history
| Year | Property taxes | Tax assessment |
|---|---|---|
| 2025 | $24,674 +15.6% | $2,704,000 -11.7% |
| 2024 | $21,339 +6.3% | $3,060,900 +8.4% |
| 2023 | $20,067 +25.6% | $2,823,300 +6.1% |
Find assessor info on the county website
Neighborhood: 55359
Nearby schools
GreatSchools rating
- NASchumann Elementary SchoolGrades: PK-2Distance: 6.1 mi
- 8/10Orono Middle SchoolGrades: 6-8Distance: 6.3 mi
- 10/10Orono Senior High SchoolGrades: 9-12Distance: 6.1 mi
Get a cash offer in 3 minutes
Find out how much your home could sell for in as little as 3 minutes with a no-obligation cash offer.
Estimated market value$3,462,200
Get a cash offer in 3 minutes
Find out how much your home could sell for in as little as 3 minutes with a no-obligation cash offer.
Estimated market value
$3,462,200


