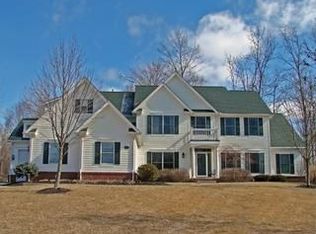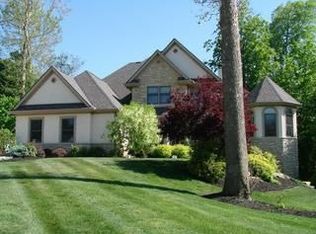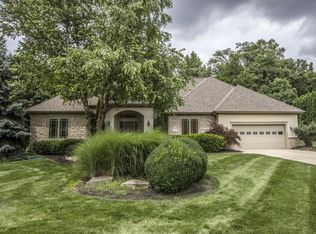Spectacular, MOVE-IN READY 2-story home on beautiful private cul-de-sac in Westerville School District. This 5 BEDROOM, 3.5 BATH custom-built home sits on a private half acre lot and has over 4000 SQUARE FEET of living space. The stunning foyer opens to the SPACIOUS 2-STORY GREAT ROOM with an inviting GAS-LOG FIREPLACE and a wall of windows (with remote control blinds) providing lots of natural light! Off the great room is a fabulous EAT-IN KITCHEN with stainless steel appliances, GRANITE counters, large walk-in pantry & breakfast bar. Incredible 1st floor OWNER’S SUITE with spa-inspired Master Bath and HUGE custom-designed WALK-IN CLOSET. Main level also includes DINING ROOM, laundry room/mudroom with built-in lockers, and desirable BUTLER’S PANTRY. The stunning DEN/OFFICE with soaring ceiling, wainscoting and a large picture window is uniquely situated between the 1st and 2nd floor. The upper level features a bedroom with private EN SUITE FULL BATH and 2 more bedrooms sharing an additional full bath. Enjoy the SPACIOUS finished lower level REC ROOM (rough plumbed to add a full bath and bar), a bedroom with an egress window, and tons of storage space! Spending time outdoors is a must with the fabulous PAVER PATIO and beautiful large wooded lot situated at the end of the cul-de-sac. This home has it all . . . fabulous open concept floor plan, near Highland Lakes Country Club, schools, parks, shopping, and more! Make this house YOUR HOME. . . 7646 Frasier Road!
This property is off market, which means it's not currently listed for sale or rent on Zillow. This may be different from what's available on other websites or public sources.


