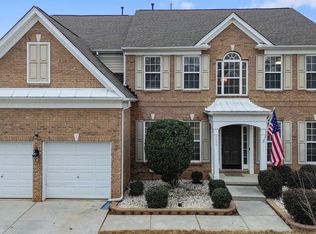Long Lake Living Provides Convenient Access to Raleigh or The Triangle. Wonderful Community with Pool and Tennis Courts to Make Your Activities Fun! This Home is One You Will Want to Come Home To Each Night. 4 Bedrooms, 3.5 Baths, Office on The Main Level, Separate Dining Room, Large Family Room that Opens to the Light Filled Kitchen. A Master with 2 Walk-In Closets and Spa Like Bath. The Lower Level has a Large Game Room, Kitchenette and Flex Space- Perfect as a Mother-In-Law Suite or for a Nanny !
This property is off market, which means it's not currently listed for sale or rent on Zillow. This may be different from what's available on other websites or public sources.
