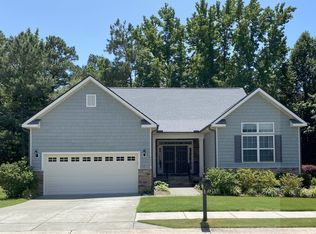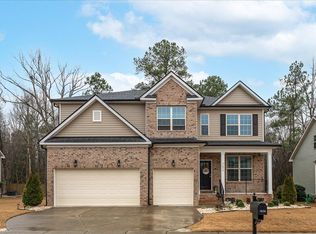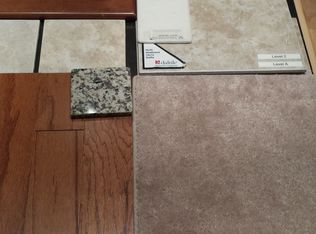Sold for $530,000 on 08/29/25
$530,000
7648 Channery Way, Raleigh, NC 27616
4beds
3baths
2,886sqft
SingleFamily
Built in 2015
9,147 Square Feet Lot
$532,300 Zestimate®
$184/sqft
$2,553 Estimated rent
Home value
$532,300
$506,000 - $559,000
$2,553/mo
Zestimate® history
Loading...
Owner options
Explore your selling options
What's special
Available May 2015! Enter into a 2 story foyer adjacent to a formal dining room with coffered ceiling. The family room with gas fireplace overlooks kitchen with granite countertops, stainless appliances and kitchen island. The first floor offers a guest suite and full bath & lots of hardwoods on 1st floor. Bedrooms 2 & 3 are on the second floor. The second floor offers a spacious media room with double doors. The large owner's suite offers a trey ceiling. The owner's bath has dual vanities, water closet and separate tub and shower with tile surround. Back exterior patio lets you relax and enjoy those great NC nights. View More Pictures and Information for MLS#1994219
Facts & features
Interior
Bedrooms & bathrooms
- Bedrooms: 4
- Bathrooms: 3
Heating
- Forced air, Gas
Cooling
- Central
Features
- Flooring: Tile, Carpet, Hardwood, Linoleum / Vinyl
- Has fireplace: Yes
Interior area
- Total interior livable area: 2,886 sqft
Property
Parking
- Total spaces: 2
- Parking features: Garage - Attached
Features
- Exterior features: Other
Lot
- Size: 9,147 sqft
Details
- Parcel number: 1746605152
Construction
Type & style
- Home type: SingleFamily
- Architectural style: Conventional
Materials
- Roof: Other
Condition
- Year built: 2015
Community & neighborhood
Location
- Region: Raleigh
HOA & financial
HOA
- Has HOA: Yes
- HOA fee: $45 monthly
Price history
| Date | Event | Price |
|---|---|---|
| 8/29/2025 | Sold | $530,000+80.1%$184/sqft |
Source: Public Record Report a problem | ||
| 5/21/2015 | Sold | $294,313$102/sqft |
Source: | ||
| 3/16/2015 | Listed for sale | $294,313$102/sqft |
Source: D.R. Horton, Inc #1994219 Report a problem | ||
Public tax history
| Year | Property taxes | Tax assessment |
|---|---|---|
| 2025 | $3,926 +0.4% | $447,832 |
| 2024 | $3,909 +7.2% | $447,832 +34.5% |
| 2023 | $3,648 +7.6% | $332,858 |
Find assessor info on the county website
Neighborhood: 27616
Nearby schools
GreatSchools rating
- 7/10Forestville Road ElementaryGrades: PK-5Distance: 2.3 mi
- 3/10Neuse River MiddleGrades: 6-8Distance: 0.7 mi
- 3/10Knightdale HighGrades: 9-12Distance: 2.4 mi
Schools provided by the listing agent
- Elementary: Wake - Forestville Road
- Middle: Wake - Wendell
- High: Wake - Knightdale
- District: Wake County Schools
Source: The MLS. This data may not be complete. We recommend contacting the local school district to confirm school assignments for this home.
Get a cash offer in 3 minutes
Find out how much your home could sell for in as little as 3 minutes with a no-obligation cash offer.
Estimated market value
$532,300
Get a cash offer in 3 minutes
Find out how much your home could sell for in as little as 3 minutes with a no-obligation cash offer.
Estimated market value
$532,300


