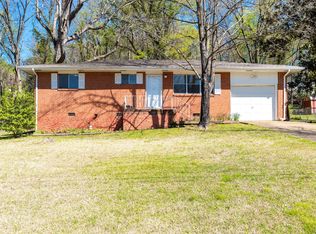Sold for $335,000
$335,000
7648 Mallette Rd, Chattanooga, TN 37416
4beds
1,861sqft
Duplex
Built in 1965
-- sqft lot
$338,400 Zestimate®
$180/sqft
$1,541 Estimated rent
Home value
$338,400
Estimated sales range
Not available
$1,541/mo
Zestimate® history
Loading...
Owner options
Explore your selling options
What's special
DUPLEX OR SINGLE FAMILY HOME + MIL SUITE! Great Investment Opportunity! Located on a cul-de-sac, this charming home features a 3-bed/2-bath unit, as well as an attached 1-bed/1-bath unit, both of which are newly and stylishly renovated and include a full kitchen! All utilities are on one meter, but the landlord rents the units separately providing about $2350-$2650/month. This home would also be perfect for someone seeking a mother-in-law suite or guest quarters. It boasts a spacious backyard and feels very private despite being centrally located between Hamilton Place, Downtown, Ooltewah, and Hixson. The carport is used as a relaxing patio area with a shared laundry space, accessible to both units. You don't want to miss out on this excellent investment opportunity or simply a place to call home. Call today to schedule a private tour before it is too late!
Zillow last checked: 8 hours ago
Listing updated: July 30, 2025 at 01:34pm
Listed by:
Wendy Dixon 423-883-0654,
Keller Williams Realty
Bought with:
Grace Edrington, 291147
Berkshire Hathaway HomeServices J Douglas Properties
Source: Greater Chattanooga Realtors,MLS#: 1514075
Facts & features
Interior
Bedrooms & bathrooms
- Bedrooms: 4
- Bathrooms: 3
- Full bathrooms: 3
Primary bedroom
- Description: Main Unit
- Level: First
Bedroom
- Description: Main Unit
- Level: First
Bedroom
- Description: Main Unit
- Level: First
Bedroom
- Description: In-Law Suite
- Level: First
Bathroom
- Description: Half - Main Unit
- Level: First
Bathroom
- Description: Full- Main Unit
- Level: First
Bathroom
- Description: In-Law suite
- Level: First
Family room
- Description: Main Unit
- Level: First
Family room
- Description: In-Law Suite
- Level: First
Kitchen
- Description: In-Law Suite
- Level: First
Kitchen
- Description: Main Unit
- Level: First
Heating
- Central, Electric
Cooling
- Central Air, Electric, Multi Units, Window Unit(s)
Appliances
- Included: Dishwasher, Electric Water Heater, Free-Standing Electric Range, Refrigerator
- Laundry: Electric Dryer Hookup, Washer Hookup
Features
- Eat-in Kitchen, In-Law Floorplan, Primary Downstairs, Storage, Tub/shower Combo, Breakfast Nook
- Flooring: Luxury Vinyl, Tile
- Windows: Insulated Windows, Vinyl Frames
- Has basement: No
- Has fireplace: No
- Fireplace features: Other
Interior area
- Total structure area: 1,861
- Total interior livable area: 1,861 sqft
- Finished area above ground: 1,861
- Finished area below ground: 0
Property
Parking
- Total spaces: 1
- Parking features: Off Street, Kitchen Level
- Carport spaces: 1
Features
- Levels: One
- Stories: 1
- Patio & porch: Front Porch, Patio
- Exterior features: Rain Gutters, Storage
- Pool features: None
- Fencing: None
Lot
- Size: 0.50 Acres
- Dimensions: 169.5 x 148
- Features: Cul-De-Sac, Gentle Sloping, Level
Details
- Additional structures: Shed(s)
- Parcel number: 129n E 012
- Special conditions: Standard,Investor
- Other equipment: None
Construction
Type & style
- Home type: MultiFamily
- Architectural style: Ranch
- Property subtype: Duplex
Materials
- Brick
- Foundation: Block, Brick/Mortar
- Roof: Asphalt,Shingle
Condition
- Updated/Remodeled
- New construction: No
- Year built: 1965
Utilities & green energy
- Sewer: Public Sewer
- Water: Public
- Utilities for property: Electricity Available, Phone Available, Sewer Connected, Water Connected
Community & neighborhood
Security
- Security features: Smoke Detector(s)
Community
- Community features: None
Location
- Region: Chattanooga
- Subdivision: Jenkins Charles E
Other
Other facts
- Listing terms: Cash,Conventional,FHA,VA Loan
- Road surface type: Asphalt
Price history
| Date | Event | Price |
|---|---|---|
| 7/29/2025 | Sold | $335,000$180/sqft |
Source: Greater Chattanooga Realtors #1514075 Report a problem | ||
| 7/3/2025 | Contingent | $335,000$180/sqft |
Source: Greater Chattanooga Realtors #1514075 Report a problem | ||
| 7/1/2025 | Price change | $335,000-1.5%$180/sqft |
Source: Greater Chattanooga Realtors #1514072 Report a problem | ||
| 6/3/2025 | Listed for sale | $340,000+11.5%$183/sqft |
Source: Greater Chattanooga Realtors #1514072 Report a problem | ||
| 11/1/2022 | Sold | $305,000+7%$164/sqft |
Source: | ||
Public tax history
| Year | Property taxes | Tax assessment |
|---|---|---|
| 2024 | $925 | $41,350 |
| 2023 | $925 | $41,350 |
| 2022 | $925 | $41,350 |
Find assessor info on the county website
Neighborhood: 37416
Nearby schools
GreatSchools rating
- 5/10Bess T Shepherd Elementary SchoolGrades: K-5Distance: 1.8 mi
- 4/10Tyner Middle AcademyGrades: 6-8Distance: 1.3 mi
- 5/10Tyner AcademyGrades: 9-12Distance: 1.4 mi
Schools provided by the listing agent
- Elementary: Bess T. Shepherd Elementary
- Middle: Tyner Middle Academy
- High: Tyner Academy
Source: Greater Chattanooga Realtors. This data may not be complete. We recommend contacting the local school district to confirm school assignments for this home.
Get a cash offer in 3 minutes
Find out how much your home could sell for in as little as 3 minutes with a no-obligation cash offer.
Estimated market value$338,400
Get a cash offer in 3 minutes
Find out how much your home could sell for in as little as 3 minutes with a no-obligation cash offer.
Estimated market value
$338,400
