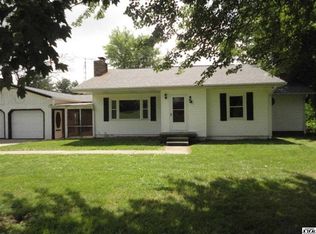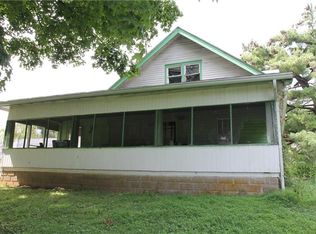Sold
$530,000
7649 Becks Grove Rd, Freetown, IN 47235
3beds
3,116sqft
Residential, Single Family Residence
Built in 1950
18 Acres Lot
$623,500 Zestimate®
$170/sqft
$2,641 Estimated rent
Home value
$623,500
$567,000 - $698,000
$2,641/mo
Zestimate® history
Loading...
Owner options
Explore your selling options
What's special
This magnificent property offers the perfect blend of elegance & tranquility. Nestled on a vast 18-acre parcel that is fully fenced. The natural beauty of this property shines through, with its own private 5 Acre Lake fed by a natural spring & floating dock. The 3Bd 2.5Bth 1940 Sq/ft Ranch boasts a Full Basement Partially Completed. Fully Renovated Kitchen, Granite Counters, All new S/S Appliances, New Cabinets & Sink. New Flooring Throughout Home May 2023. Both Full Baths have been fully renovated as well. Car enthusiasts will revel in the 3+ car attached garage. Additionally, a 20 X 60 Pole Barn, concrete floor & electrical. Endless possibilities for hobbies or storage. HVAC-new 2022 & Water Heater new 2020. High Speed Fiber Internet
Zillow last checked: 8 hours ago
Listing updated: August 18, 2023 at 08:42am
Listing Provided by:
Lana Parker 317-518-6463,
Carpenter, REALTORS®
Bought with:
Tina Talkington
Berkshire Hathaway Home
Source: MIBOR as distributed by MLS GRID,MLS#: 21932209
Facts & features
Interior
Bedrooms & bathrooms
- Bedrooms: 3
- Bathrooms: 3
- Full bathrooms: 2
- 1/2 bathrooms: 1
- Main level bathrooms: 2
- Main level bedrooms: 2
Primary bedroom
- Level: Main
- Area: 294 Square Feet
- Dimensions: 21X14
Bedroom 2
- Level: Main
- Area: 144 Square Feet
- Dimensions: 12X12
Bedroom 3
- Level: Upper
- Area: 350 Square Feet
- Dimensions: 35X10
Other
- Level: Basement
- Area: 91 Square Feet
- Dimensions: 13X7
Breakfast room
- Features: Laminate Hardwood
- Level: Main
- Area: 80 Square Feet
- Dimensions: 10X8
Dining room
- Features: Laminate Hardwood
- Level: Main
- Area: 182 Square Feet
- Dimensions: 14X13
Foyer
- Features: Laminate Hardwood
- Level: Main
- Area: 25 Square Feet
- Dimensions: 5X5
Great room
- Level: Main
- Area: 315 Square Feet
- Dimensions: 21X15
Kitchen
- Features: Laminate Hardwood
- Level: Main
- Area: 120 Square Feet
- Dimensions: 12X10
Mud room
- Features: Laminate Hardwood
- Level: Main
- Area: 42 Square Feet
- Dimensions: 7X6
Sun room
- Features: Other
- Level: Main
- Area: 128 Square Feet
- Dimensions: 16X8
Heating
- Forced Air, Propane
Cooling
- Has cooling: Yes
Appliances
- Included: Dishwasher, MicroHood, Microwave, Gas Oven, Propane Water Heater, Refrigerator, Water Heater, Water Softener Owned
Features
- Attic Access, Entrance Foyer, Ceiling Fan(s), High Speed Internet, Wired for Data, Pantry, Smart Thermostat, Walk-In Closet(s)
- Windows: Screens Some, Windows Thermal, Wood Work Painted
- Basement: Daylight,Finished,Interior Entry,Partial,Storage Space
- Attic: Access Only
- Number of fireplaces: 1
- Fireplace features: Great Room, Masonry, Wood Burning
Interior area
- Total structure area: 3,116
- Total interior livable area: 3,116 sqft
- Finished area below ground: 1,029
Property
Parking
- Total spaces: 3
- Parking features: Attached, Concrete, Garage Door Opener, Storage, Tandem, Workshop in Garage
- Attached garage spaces: 3
- Details: Garage Parking Other(Finished Garage, Garage Door Opener, Keyless Entry, Service Door)
Features
- Levels: Two
- Stories: 2
- Patio & porch: Breeze Way, Deck, Porch
- Exterior features: Fire Pit
- Fencing: Fence Complete
- Has view: Yes
- View description: Lake, Pasture, Rural, Trees/Woods
- Has water view: Yes
- Water view: Lake
- Waterfront features: Lake Front
Lot
- Size: 18 Acres
- Features: Fence Full, Not In Subdivision, Rural - Not Subdivision, Mature Trees, Wooded
Details
- Additional structures: Barn Pole, Outbuilding
- Parcel number: 070932300128000003
- Special conditions: Sales Disclosure Supplements
- Other equipment: Satellite Dish Rented
- Horse amenities: Pasture, Riding Trail
Construction
Type & style
- Home type: SingleFamily
- Property subtype: Residential, Single Family Residence
Materials
- Vinyl Siding
- Foundation: Block, Full
Condition
- New construction: No
- Year built: 1950
Utilities & green energy
- Electric: 200+ Amp Service
- Sewer: Septic Tank
- Water: Municipal/City
- Utilities for property: Electricity Connected, Water Connected
Community & neighborhood
Location
- Region: Freetown
- Subdivision: No Subdivision
Price history
| Date | Event | Price |
|---|---|---|
| 8/18/2023 | Sold | $530,000-2.7%$170/sqft |
Source: | ||
| 7/18/2023 | Pending sale | $544,900$175/sqft |
Source: | ||
| 7/14/2023 | Listed for sale | $544,900+67.2%$175/sqft |
Source: | ||
| 3/24/2021 | Listing removed | -- |
Source: Owner Report a problem | ||
| 5/31/2020 | Listing removed | $325,900$105/sqft |
Source: Owner Report a problem | ||
Public tax history
| Year | Property taxes | Tax assessment |
|---|---|---|
| 2024 | $1,491 -10.9% | $487,500 +39.8% |
| 2023 | $1,673 +5.8% | $348,700 -1.4% |
| 2022 | $1,581 +7.9% | $353,700 +14.1% |
Find assessor info on the county website
Neighborhood: 47235
Nearby schools
GreatSchools rating
- 6/10Van Buren Elementary SchoolGrades: PK-5Distance: 4.5 mi
- 6/10Brown County Junior HighGrades: 6-8Distance: 11 mi
- 5/10Brown County High SchoolGrades: 9-12Distance: 10.9 mi
Schools provided by the listing agent
- Middle: Brown County Junior High
- High: Brown County High School
Source: MIBOR as distributed by MLS GRID. This data may not be complete. We recommend contacting the local school district to confirm school assignments for this home.
Get pre-qualified for a loan
At Zillow Home Loans, we can pre-qualify you in as little as 5 minutes with no impact to your credit score.An equal housing lender. NMLS #10287.

