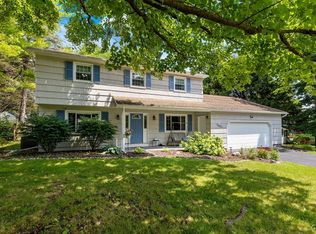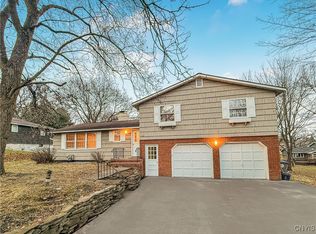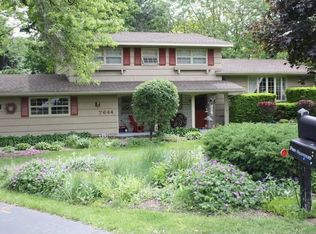Closed
$333,000
7649 Farmington Rd, Manlius, NY 13104
4beds
1,849sqft
Single Family Residence
Built in 1962
0.31 Acres Lot
$363,000 Zestimate®
$180/sqft
$3,011 Estimated rent
Home value
$363,000
$330,000 - $399,000
$3,011/mo
Zestimate® history
Loading...
Owner options
Explore your selling options
What's special
If you’re ready to feel right at home, look no further than this beautiful split level in the Stoneledge Hills neighborhood. Enter through the spacious, slate foyer entryway, and step up to the sun-filled living room - complete with cozy nook, hard wood floors, and an open layout to the dining room. Following the stairs to the second level, you’ll find brand new carpeting in all 3 bedrooms, and 2 full baths. In the master bedroom is its own full bath, with shower stall, and 2 separate closets. From the kitchen, you’ll step down into the large family room, bringing you full circle to the foyer. This room is perfect as a playroom or separate living area, featuring a wood burning fireplace with built-in shelving, half bath, and large slider to the 3 season room, a real treat for Upstate New Yorkers. Just off the foyer is the 4th bedroom, also ideal for an office. And you can’t forget the bonus space in the basement, brand new roof, and wooded lot! Come see what Village of Manlius living is all about! Showings start 8/7, delayed negotiations until 8/11. All offers due Monday, August 12 @ 4pm.
Zillow last checked: 8 hours ago
Listing updated: October 30, 2024 at 02:39pm
Listed by:
Rebecca Battles 315-529-2202,
Acropolis Realty Group LLC
Bought with:
Theodore Lewandowski, 10401296285
Hunt Real Estate ERA
Source: NYSAMLSs,MLS#: S1556736 Originating MLS: Syracuse
Originating MLS: Syracuse
Facts & features
Interior
Bedrooms & bathrooms
- Bedrooms: 4
- Bathrooms: 3
- Full bathrooms: 2
- 1/2 bathrooms: 1
- Main level bathrooms: 1
- Main level bedrooms: 1
Heating
- Gas, Forced Air
Cooling
- Window Unit(s)
Appliances
- Included: Dryer, Dishwasher, Electric Oven, Electric Range, Gas Water Heater, Microwave, Washer
- Laundry: In Basement
Features
- Ceiling Fan(s), Separate/Formal Dining Room, Entrance Foyer, Separate/Formal Living Room, Home Office, Living/Dining Room, Other, See Remarks, Bedroom on Main Level, Bath in Primary Bedroom
- Flooring: Carpet, Hardwood, Tile, Varies
- Basement: Partial
- Number of fireplaces: 1
Interior area
- Total structure area: 1,849
- Total interior livable area: 1,849 sqft
Property
Parking
- Total spaces: 2
- Parking features: Attached, Garage
- Attached garage spaces: 2
Features
- Levels: One
- Stories: 1
- Patio & porch: Enclosed, Porch
- Exterior features: Blacktop Driveway
Lot
- Size: 0.31 Acres
- Dimensions: 100 x 155
- Features: Residential Lot
Details
- Additional structures: Shed(s), Storage
- Parcel number: 31380303300000050310000000
- Special conditions: Standard
Construction
Type & style
- Home type: SingleFamily
- Architectural style: Split Level
- Property subtype: Single Family Residence
Materials
- Cedar, Copper Plumbing, PEX Plumbing
- Foundation: Block
- Roof: Asphalt
Condition
- Resale
- Year built: 1962
Utilities & green energy
- Electric: Circuit Breakers
- Sewer: Connected
- Water: Connected, Public
- Utilities for property: Cable Available, High Speed Internet Available, Sewer Connected, Water Connected
Community & neighborhood
Security
- Security features: Radon Mitigation System
Location
- Region: Manlius
- Subdivision: Stoneledge Hills
Other
Other facts
- Listing terms: Cash,Conventional,FHA,VA Loan
Price history
| Date | Event | Price |
|---|---|---|
| 10/30/2024 | Sold | $333,000+4.1%$180/sqft |
Source: | ||
| 8/13/2024 | Pending sale | $319,900$173/sqft |
Source: | ||
| 8/6/2024 | Listed for sale | $319,900+11.5%$173/sqft |
Source: | ||
| 6/28/2022 | Sold | $287,000+10.4%$155/sqft |
Source: | ||
| 3/13/2022 | Pending sale | $260,000$141/sqft |
Source: | ||
Public tax history
| Year | Property taxes | Tax assessment |
|---|---|---|
| 2024 | -- | $277,000 +18.6% |
| 2023 | -- | $233,600 +14.8% |
| 2022 | -- | $203,400 +13% |
Find assessor info on the county website
Neighborhood: 13104
Nearby schools
GreatSchools rating
- 9/10Wellwood Middle SchoolGrades: 5-8Distance: 1.9 mi
- 9/10Fayetteville Manlius Senior High SchoolGrades: 9-12Distance: 2.1 mi
- 8/10Mott Road Elementary SchoolGrades: K-4Distance: 2.5 mi
Schools provided by the listing agent
- District: Fayetteville-Manlius
Source: NYSAMLSs. This data may not be complete. We recommend contacting the local school district to confirm school assignments for this home.


