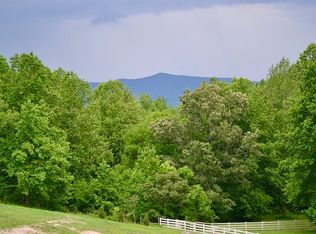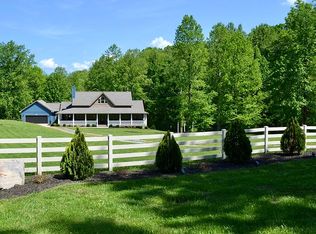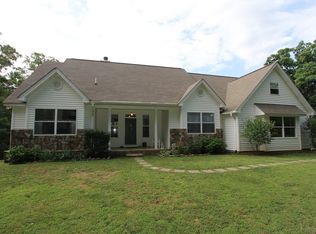Wake up every morning in the mountains and to the sounds of the creek! Nothing on the market today can compare to this custom-built, five bedroom home that has something for every member of the family. The home provides a total of 3,080 square feet divided between the basement, main level, second story, and third story. You read that right! This home has three levels above grade, and to top it off, there is a "fourth story look-out" for reading a book or viewing the mountains. The master bedroom is on the main level, four bedrooms are on the second floor, and a den/rec room is on the third level with access to the look-out. There is a free-standing woodstove--perfect for those winter nights when the best thing in life is a flickering fire warming your feet. We estimate that there are nearly 2,000 square feet of decking that surrounds the home. Some are covered, and some are open. The property measures 8.41+/- acres with plenty of fruit trees including peach, apple, and cherry, as well as blueberry bushes and grape vines. Also on the property is a 13-stall barn with a half bath, an open loft, and a riding or exercise ring, plus there is another large shed that is perfect for tools, tractor implements, or other equipment. The location is semi-secluded. It is just off a paved county road, yet just 10 minutes to Walmart, Lowes, several dining options, and other businesses. From the home it is about 40 minutes to the Great Smoky Mountains National Park, Gatlinburg, Sevierville, Dollywood, Splash Country, and Pigeon Forge where you will find one of the largest shopping and entertainment destinations in the southeast. Just 30 minutes to the west is Douglas Lake and nearly 30,000 acres of public water that is ideal for fishing and recreational boating. Now is the time to social distance yourself by moving to the country. Pack up the truck, load the horses, and move right into this country retreat. Some pictures feature aerial photography.
This property is off market, which means it's not currently listed for sale or rent on Zillow. This may be different from what's available on other websites or public sources.



