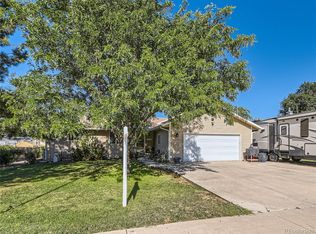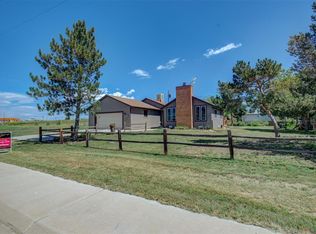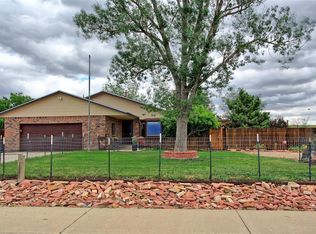Sold for $415,000
$415,000
765 Grape Street, Hudson, CO 80642
2beds
1,550sqft
Single Family Residence
Built in 1985
9,506 Square Feet Lot
$-- Zestimate®
$268/sqft
$2,332 Estimated rent
Home value
Not available
Estimated sales range
Not available
$2,332/mo
Zestimate® history
Loading...
Owner options
Explore your selling options
What's special
$5000 INCENTIVE TO BUYERS!!!!!!!! PLUS A HUGE PRICE REDUCTION - LOWERED BY $20,000!!!! ZONED R-2 - SO YOU CAN CHECK WITH CITY OF HUDSON TO EXPLORE YOUR OPPORTUNITIES! MAYBE ADD AN ADU FOR EXTRA INCOME OR MOTHER-IN-LAW !!!! Imagine stepping into the cutest home around. This place has been meticulously taken care for, with new carpet, flooring, and an inviting open floor plan. The windows have been upgraded to gas-filled ones, making the inside surprisingly quiet. As you walk in, you are greeted by a cozy fireplace in the updated living room. The Kitchen boasts new new flooring, a breakfast bar which seats 3-4 people, plus a dining area for even more guests. The Laundry room is spacious, complete with a utility sink and storage. The Master Bedroom is generously sized, fitting a king-size bed along with dressers and night stands comfortably. It has a private sink area that leads into a full bath. But the true gem of this home is the sunroom. It is inviting, comfortable, and bathed in natural sunlight from the numerous windows. This room opens up to an amazing back yard filled with blooming flowers, bushes, plants and trees. It is a beautiful, serene space that you will have to see to fully appreciate. The yard is a green paradise that brings a smile to your face. There is also an 10 x 16 utility shed, with a loft, perfect for storing extra outside tools and equipment. Need extra parking? No problem! The property can accommodate at least 8 vehicle's and includes an oversized 1 car attached garage. The crawl space is more spacious than most at 42" deep, dry and lighted for extra storage. Come see this home and you will fall in love. It's truly move-in ready.
Zillow last checked: 8 hours ago
Listing updated: November 15, 2024 at 12:02pm
Listed by:
Deanne Kouba Day 303-667-8617 homesbuydeanne@gmail.com,
DAY AND COMPANY INC
Bought with:
Lisa Marie Buesgens, 100030781
Mitchell Platte Brokerage,LLC
Source: REcolorado,MLS#: 9015834
Facts & features
Interior
Bedrooms & bathrooms
- Bedrooms: 2
- Bathrooms: 3
- Full bathrooms: 1
- 1/2 bathrooms: 1
- 1/4 bathrooms: 1
- Main level bathrooms: 3
- Main level bedrooms: 2
Bedroom
- Level: Main
Bedroom
- Level: Main
Bathroom
- Level: Main
Bathroom
- Description: Bath Has A Sinks In Different Rooms But Connected To Full Bath
- Level: Main
Bathroom
- Level: Main
Dining room
- Level: Main
Kitchen
- Level: Main
Laundry
- Level: Main
Living room
- Level: Main
Sun room
- Level: Main
Heating
- Forced Air
Cooling
- Central Air
Appliances
- Included: Dishwasher, Disposal, Double Oven, Range Hood
- Laundry: In Unit
Features
- Ceiling Fan(s), No Stairs, Open Floorplan, Pantry, Smoke Free, Walk-In Closet(s)
- Flooring: Carpet, Vinyl
- Windows: Double Pane Windows
- Basement: Crawl Space
- Has fireplace: Yes
- Fireplace features: Living Room
Interior area
- Total structure area: 1,550
- Total interior livable area: 1,550 sqft
- Finished area above ground: 1,550
Property
Parking
- Total spaces: 8
- Parking features: Oversized
- Attached garage spaces: 1
- Details: Off Street Spaces: 6, RV Spaces: 1
Features
- Levels: One
- Stories: 1
- Patio & porch: Deck, Patio
- Exterior features: Garden, Private Yard
- Fencing: Partial
Lot
- Size: 9,506 sqft
- Features: Corner Lot, Landscaped
Details
- Parcel number: R0155588
- Zoning: R2
- Special conditions: Standard
Construction
Type & style
- Home type: SingleFamily
- Property subtype: Single Family Residence
Materials
- Frame
Condition
- Updated/Remodeled
- Year built: 1985
Utilities & green energy
- Electric: 220 Volts
- Sewer: Public Sewer
- Water: Public
- Utilities for property: Electricity Connected, Natural Gas Connected
Community & neighborhood
Security
- Security features: Carbon Monoxide Detector(s), Smoke Detector(s)
Location
- Region: Hudson
- Subdivision: Hudson
Other
Other facts
- Listing terms: Cash,Conventional,FHA,USDA Loan,VA Loan
- Ownership: Individual
Price history
| Date | Event | Price |
|---|---|---|
| 11/14/2024 | Sold | $415,000-1.2%$268/sqft |
Source: | ||
| 10/6/2024 | Pending sale | $420,000$271/sqft |
Source: | ||
| 8/17/2024 | Price change | $420,000-1.5%$271/sqft |
Source: | ||
| 8/3/2024 | Price change | $426,500-0.8%$275/sqft |
Source: | ||
| 7/18/2024 | Price change | $430,000-2.3%$277/sqft |
Source: | ||
Public tax history
| Year | Property taxes | Tax assessment |
|---|---|---|
| 2025 | $1,943 +4.1% | $23,870 -10.5% |
| 2024 | $1,867 +16.7% | $26,660 -1% |
| 2023 | $1,601 -6.2% | $26,930 +42.6% |
Find assessor info on the county website
Neighborhood: 80642
Nearby schools
GreatSchools rating
- 4/10Hudson Elementary SchoolGrades: PK-5Distance: 0.6 mi
- 2/10Weld Central Junior High SchoolGrades: 6-8Distance: 7.4 mi
- 4/10Weld Central Senior High SchoolGrades: 9-12Distance: 7.4 mi
Schools provided by the listing agent
- Elementary: Hudson
- Middle: Weld Central
- High: Weld Central
- District: Weld County RE 3-J
Source: REcolorado. This data may not be complete. We recommend contacting the local school district to confirm school assignments for this home.
Get pre-qualified for a loan
At Zillow Home Loans, we can pre-qualify you in as little as 5 minutes with no impact to your credit score.An equal housing lender. NMLS #10287.


