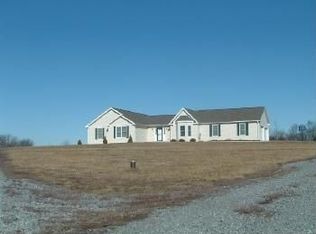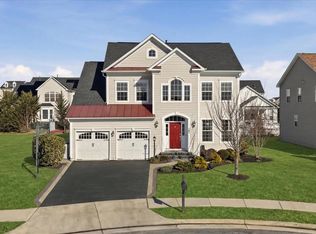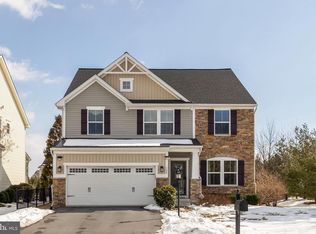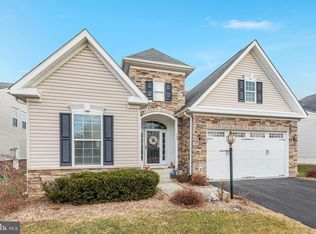Welcome to this beautiful and well-maintained home situated on over 4 acres with road frontage and breathtaking landscaping throughout the property. Thoughtfully designed for comfort and functionality, this home offers an attached 2-car garage, a detached 1-car garage, and a separate equipment garage—ideal for extra storage, hobbies, or tools. The outdoor space is a private retreat, featuring an in-ground pool with a liner that’s just five years old, and a pool pump only two years old with eight years remaining on its warranty. A charming gazebo, cozy firepit, and hardscape walkways—along with steps completed in 2020—surround the home, inviting you to enjoy every detail of the manicured grounds. The covered patio, equipped with a ceiling fan, offers the perfect shaded spot for outdoor relaxation. An exterior stove that burns wood or coal efficiently heats both the home and the garage, and the 1,000-gallon buried propane tank (rented from AmeriGas) ensures a dependable energy source year-round. Inside, the main level features a warm and inviting layout with a spacious kitchen boasting a double oven, a center island for meal prep or gathering, and a separate breakfast bar for casual dining. The family room includes built-in cabinetry, while the formal dining and living rooms provide ideal spaces for entertaining or quiet evenings at home. Upstairs, you'll find four comfortable bedrooms, including a spacious primary suite with a luxurious bathroom offering a soaking tub, walk-in shower, and skylights that bathe the room in soft natural light. The fully finished basement expands the living space with another family room, a recreation area, a full bathroom, and multiple storage areas with built-in shelving to help you stay organized.
Under contract
$749,900
765 Gun Club Rd, Stephenson, VA 22656
4beds
3,016sqft
Est.:
Single Family Residence
Built in 2005
4.35 Acres Lot
$750,800 Zestimate®
$249/sqft
$-- HOA
What's special
- 24 days |
- 151 |
- 4 |
Zillow last checked: 8 hours ago
Listing updated: January 21, 2026 at 07:56am
Listed by:
Rhonda Shade 304-261-4718,
ERA Oakcrest Realty, Inc.
Source: Bright MLS,MLS#: VAFV2039086
Facts & features
Interior
Bedrooms & bathrooms
- Bedrooms: 4
- Bathrooms: 4
- Full bathrooms: 3
- 1/2 bathrooms: 1
- Main level bathrooms: 1
Rooms
- Room types: Living Room, Dining Room, Primary Bedroom, Bedroom 2, Bedroom 3, Bedroom 4, Kitchen, Family Room, Foyer, Recreation Room, Storage Room, Utility Room, Bathroom 2, Half Bath
Primary bedroom
- Features: Flooring - HardWood, Ceiling Fan(s), Walk-In Closet(s)
- Level: Upper
- Area: 210 Square Feet
- Dimensions: 15 X 14
Primary bedroom
- Features: Flooring - Laminate Plank, Soaking Tub, Bathroom - Walk-In Shower, Double Sink
- Level: Upper
- Area: 70 Square Feet
- Dimensions: 7 X 10
Bedroom 2
- Features: Flooring - HardWood, Ceiling Fan(s)
- Level: Upper
- Area: 150 Square Feet
- Dimensions: 10 X 15
Bedroom 3
- Features: Flooring - HardWood, Ceiling Fan(s)
- Level: Upper
- Area: 110 Square Feet
- Dimensions: 11 X 10
Bedroom 4
- Features: Flooring - HardWood, Ceiling Fan(s)
- Level: Upper
- Area: 143 Square Feet
- Dimensions: 13 X 11
Bathroom 2
- Features: Bathroom - Walk-In Shower, Flooring - Ceramic Tile
- Level: Upper
- Area: 28 Square Feet
- Dimensions: 4 X 7
Dining room
- Features: Flooring - HardWood, Cathedral/Vaulted Ceiling
- Level: Main
- Area: 130 Square Feet
- Dimensions: 13 X 10
Family room
- Features: Flooring - HardWood, Ceiling Fan(s), Built-in Features
- Level: Main
- Area: 195 Square Feet
- Dimensions: 13 X 15
Family room
- Features: Flooring - Ceramic Tile, Built-in Features
- Level: Lower
- Area: 190 Square Feet
- Dimensions: 10 X 19
Foyer
- Features: Flooring - HardWood
- Level: Main
- Area: 63 Square Feet
- Dimensions: 7 X 9
Half bath
- Features: Flooring - HardWood
- Level: Main
- Area: 18 Square Feet
- Dimensions: 6 X 3
Kitchen
- Features: Flooring - Ceramic Tile, Breakfast Bar, Double Sink
- Level: Main
- Area: 228 Square Feet
- Dimensions: 12 X 19
Living room
- Features: Flooring - HardWood, Fireplace - Gas
- Level: Main
- Area: 143 Square Feet
- Dimensions: 11 X 13
Recreation room
- Features: Flooring - Ceramic Tile
- Level: Lower
Storage room
- Features: Flooring - Ceramic Tile
- Level: Lower
- Area: 40 Square Feet
- Dimensions: 8 X 5
Storage room
- Level: Lower
Utility room
- Level: Lower
Heating
- Forced Air, Natural Gas
Cooling
- Central Air, Electric
Appliances
- Included: Water Heater
- Laundry: Upper Level
Features
- Bathroom - Walk-In Shower, Bathroom - Stall Shower, Soaking Tub, Built-in Features, Ceiling Fan(s), Family Room Off Kitchen, Walk-In Closet(s)
- Windows: Skylight(s)
- Basement: Full
- Number of fireplaces: 1
- Fireplace features: Gas/Propane
Interior area
- Total structure area: 3,604
- Total interior livable area: 3,016 sqft
- Finished area above ground: 2,428
- Finished area below ground: 588
Property
Parking
- Total spaces: 3
- Parking features: Garage Faces Side, Garage Door Opener, Driveway, Attached, Detached
- Attached garage spaces: 3
- Has uncovered spaces: Yes
Accessibility
- Accessibility features: Accessible Approach with Ramp
Features
- Levels: Three
- Stories: 3
- Patio & porch: Porch, Deck
- Exterior features: Extensive Hardscape, Sidewalks
- Has private pool: Yes
- Pool features: In Ground, Private
- Frontage type: Road Frontage
Lot
- Size: 4.35 Acres
- Features: Cleared, Front Yard, Landscaped, Rear Yard, Unrestricted
Details
- Additional structures: Above Grade, Below Grade
- Parcel number: 44A110F
- Zoning: RA
- Special conditions: Standard
Construction
Type & style
- Home type: SingleFamily
- Architectural style: Colonial
- Property subtype: Single Family Residence
Materials
- Vinyl Siding
- Foundation: Block
Condition
- New construction: No
- Year built: 2005
Utilities & green energy
- Sewer: On Site Septic
- Water: Well
Community & HOA
Community
- Subdivision: None Available
HOA
- Has HOA: No
Location
- Region: Stephenson
Financial & listing details
- Price per square foot: $249/sqft
- Tax assessed value: $552,800
- Annual tax amount: $2,653
- Date on market: 1/20/2026
- Listing agreement: Exclusive Right To Sell
- Inclusions: Gazebo, Firepit, Propane Grill & Outdoor Stove With All Left Over Wood And Coal.
- Exclusions: (1) Chair Lifts, Door Bell Rings & (2) Patio Glass Window Accents
- Ownership: Fee Simple
- Road surface type: Black Top
Estimated market value
$750,800
$713,000 - $788,000
$2,685/mo
Price history
Price history
| Date | Event | Price |
|---|---|---|
| 10/19/2025 | Listing removed | $749,900$249/sqft |
Source: | ||
| 8/20/2025 | Listed for sale | $749,900+75.1%$249/sqft |
Source: | ||
| 9/6/2005 | Sold | $428,359$142/sqft |
Source: Public Record Report a problem | ||
Public tax history
Public tax history
| Year | Property taxes | Tax assessment |
|---|---|---|
| 2025 | $2,653 +6.7% | $552,800 +13.4% |
| 2024 | $2,486 | $487,500 |
| 2023 | $2,486 +102.9% | $487,500 +21.4% |
Find assessor info on the county website
BuyAbility℠ payment
Est. payment
$4,010/mo
Principal & interest
$3486
Property taxes
$262
Home insurance
$262
Climate risks
Neighborhood: 22656
Nearby schools
GreatSchools rating
- 5/10Stonewall Elementary SchoolGrades: PK-5Distance: 1.5 mi
- 3/10James Wood Middle SchoolGrades: 6-8Distance: 6.3 mi
- 6/10James Wood High SchoolGrades: 9-12Distance: 5.5 mi
Schools provided by the listing agent
- District: Frederick County Public Schools
Source: Bright MLS. This data may not be complete. We recommend contacting the local school district to confirm school assignments for this home.
- Loading





