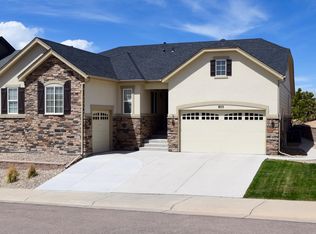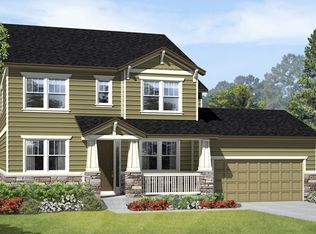Winding through the hills above the Plum Creek Golf Course, The Highlands at Plum Creek might be the best kept secret in the fast growing community of Castle Rock. This exceptional home has far too many features to mention here but incredible views, 20 foot ceilings, 8 foot doors, built ins, upgrades, and an open adjoining lot are a good start. All 3168 finished square feet are above ground. Downstairs is 1699 unfinished square feet with 9' ceilings ready for your custom touch and instant equity. A custom home theater room with 13 foot screen give you a genuine movie or sports entertainment experience without the $10 popcorn. Check out the Colorado summer sky as you sit around the fire on the over sized patio. Entertain with the great room and attached gourmet kitchen with double ovens and stainless appliances. Your guests will feel right at home with the view suite, private bath and walk in closet. Work from home with the huge home office. The list goes on and on.
This property is off market, which means it's not currently listed for sale or rent on Zillow. This may be different from what's available on other websites or public sources.

