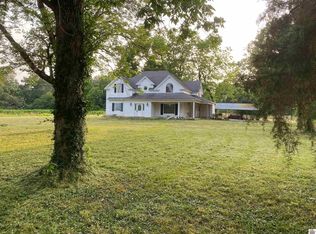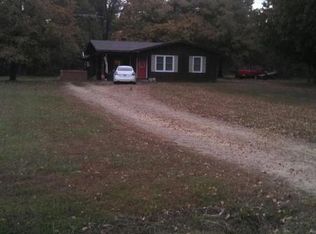Closed
$345,000
765 Heron Rd, Murray, KY 42071
3beds
2,124sqft
Single Family Residence, Residential
Built in 2006
5.8 Acres Lot
$348,000 Zestimate®
$162/sqft
$2,061 Estimated rent
Home value
$348,000
Estimated sales range
Not available
$2,061/mo
Zestimate® history
Loading...
Owner options
Explore your selling options
What's special
PREVIOUS BUYER COLD FEET. HOME INSPECTION CAME BACK MARVELOUS!! COME TAKE A LOOK!! So, So Clean! This 3 bed, 2 bath ranch home boasts an open floor plan and a 50' x 30' heated/cooled shop with 3 roll up doors, full bath and washer/dryer hook ups! Hardwood flooring throughout with tile in bathrooms, walk in closets, gas fireplace in living room, above ground pool with deck and incredible views of the sunset. Home has been well taken care of and is turn-key!
Zillow last checked: 8 hours ago
Listing updated: July 07, 2025 at 12:22pm
Listing Provided by:
Lindsey Sims 619-861-8510,
Coldwell Banker Conroy, Marable & Holleman
Bought with:
Nonmls
Realtracs, Inc.
Source: RealTracs MLS as distributed by MLS GRID,MLS#: 2797198
Facts & features
Interior
Bedrooms & bathrooms
- Bedrooms: 3
- Bathrooms: 3
- Full bathrooms: 3
- Main level bedrooms: 3
Bedroom 1
- Features: Suite
- Level: Suite
- Area: 288 Square Feet
- Dimensions: 18x16
Bedroom 2
- Features: Walk-In Closet(s)
- Level: Walk-In Closet(s)
- Area: 168 Square Feet
- Dimensions: 12x14
Bedroom 3
- Features: Walk-In Closet(s)
- Level: Walk-In Closet(s)
- Area: 224 Square Feet
- Dimensions: 14x16
Dining room
- Features: Formal
- Level: Formal
- Area: 144 Square Feet
- Dimensions: 12x12
Kitchen
- Features: Eat-in Kitchen
- Level: Eat-in Kitchen
- Area: 96 Square Feet
- Dimensions: 12x8
Living room
- Area: 368 Square Feet
- Dimensions: 16x23
Heating
- Central, Electric
Cooling
- Ceiling Fan(s), Electric
Appliances
- Included: Dishwasher, Disposal, Microwave, Refrigerator, Electric Oven, Electric Range
- Laundry: Electric Dryer Hookup, Washer Hookup
Features
- Ceiling Fan(s), Entrance Foyer, Open Floorplan, Storage, Walk-In Closet(s), High Speed Internet
- Flooring: Wood, Tile
- Basement: Crawl Space
- Number of fireplaces: 1
- Fireplace features: Gas, Living Room
Interior area
- Total structure area: 2,124
- Total interior livable area: 2,124 sqft
- Finished area above ground: 2,124
Property
Parking
- Total spaces: 12
- Parking features: Garage Door Opener, Garage Faces Side, Concrete
- Garage spaces: 2
- Uncovered spaces: 10
Features
- Levels: One
- Stories: 1
- Patio & porch: Porch, Covered, Deck
- Has private pool: Yes
- Pool features: Above Ground
Lot
- Size: 5.80 Acres
- Features: Cleared, Level
Details
- Parcel number: 04400018A
- Special conditions: Standard
- Other equipment: Air Purifier
Construction
Type & style
- Home type: SingleFamily
- Property subtype: Single Family Residence, Residential
Materials
- Vinyl Siding
- Roof: Shingle
Condition
- New construction: No
- Year built: 2006
Utilities & green energy
- Sewer: Septic Tank
- Water: Well
- Utilities for property: Electricity Available, Cable Connected
Community & neighborhood
Security
- Security features: Smoke Detector(s)
Location
- Region: Murray
Price history
| Date | Event | Price |
|---|---|---|
| 7/3/2025 | Sold | $345,000-2.8%$162/sqft |
Source: | ||
| 6/3/2025 | Contingent | $354,900$167/sqft |
Source: | ||
| 4/17/2025 | Price change | $354,900-1.4%$167/sqft |
Source: | ||
| 3/28/2025 | Price change | $359,900-1.4%$169/sqft |
Source: | ||
| 2/28/2025 | Listed for sale | $365,000$172/sqft |
Source: | ||
Public tax history
| Year | Property taxes | Tax assessment |
|---|---|---|
| 2023 | $2,290 +200.6% | $252,000 +215% |
| 2022 | $762 -1.9% | $80,000 |
| 2021 | $776 -53% | $80,000 -55.6% |
Find assessor info on the county website
Neighborhood: 42071
Nearby schools
GreatSchools rating
- 8/10Southwest Calloway Elementary SchoolGrades: K-5Distance: 3.6 mi
- 7/10Calloway County Middle SchoolGrades: 6-8Distance: 4.5 mi
- 8/10Calloway County High SchoolGrades: 9-12Distance: 4.5 mi
Schools provided by the listing agent
- Elementary: Southwest Calloway Elementary School
- Middle: Calloway County Middle School
- High: Calloway County High School
Source: RealTracs MLS as distributed by MLS GRID. This data may not be complete. We recommend contacting the local school district to confirm school assignments for this home.
Get pre-qualified for a loan
At Zillow Home Loans, we can pre-qualify you in as little as 5 minutes with no impact to your credit score.An equal housing lender. NMLS #10287.

