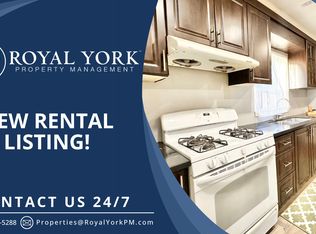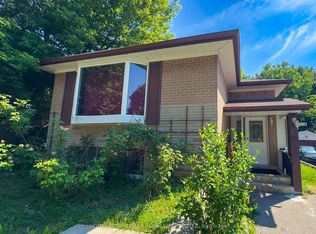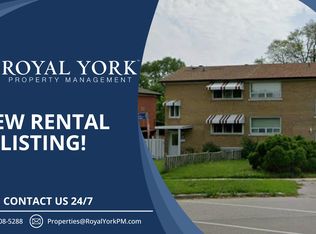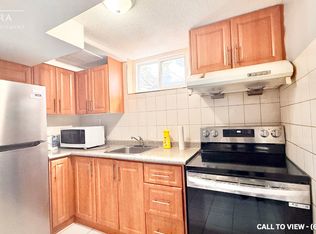One Of A Kind Bungalow Completely Renovated *Pristine & Immaculate Throughout* Attached Garage 6+ Parkings 2 Washrooms On Main & 2 In Bsmnt, 2 Seperate Entrances For Basements, Separate Laundry Upstairs And Downstairs.Backsplash Kitchen, Roof 2017, High Efficiency Furnace 2017, Cac 2017, Windows 2017, Whole Main Floor This Year. Great Lay Out With Spacious Rooms Close To All Amenities(Schools, Library, Mall, Ttc, Parks, Banks, Restaurants Etc) Great Investment Opportunity, Previously Rented For 4500/Month, 3 Fridges, 3 Stoves, 2 Washers, 2 Dryers, Central AC and All Electrical Light Fixtures.
This property is off market, which means it's not currently listed for sale or rent on Zillow. This may be different from what's available on other websites or public sources.



