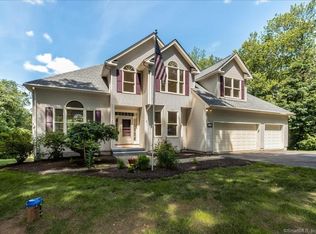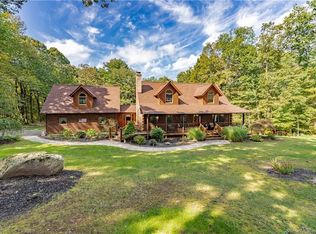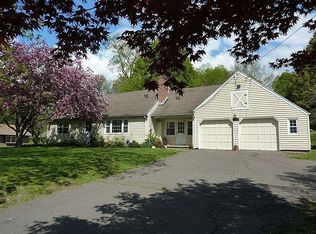Sold for $580,000
$580,000
765 Newgate Road, Suffield, CT 06093
4beds
3,330sqft
Single Family Residence
Built in 1996
2.32 Acres Lot
$635,800 Zestimate®
$174/sqft
$4,447 Estimated rent
Home value
$635,800
$598,000 - $674,000
$4,447/mo
Zestimate® history
Loading...
Owner options
Explore your selling options
What's special
Don't miss out! Nestled in foothills of West Suffield, this custom built young colonial with vinyl siding in a delightful location awaits a new owner. Bright & sunny, this 4 bdrm, 3.1 ba home has a flexible floor plan for easy living & easy entertaining. From the welcoming front porch, step inside to the 2 story foyer -- on the left is an oversized livingroom with fireplace that opens to large dining room off the kitchen. Certain to be the center of all gatherings, this inviting country kitchen accommodates many 'cooks in the kitchen'! With loads of cabinet storage & counter space, double ovens, granite counters, island worktable w/stool seating for additional prep or casual eating space. Off the kitchen overlooking the private backyard is a 4 season sunroom that walks out to a wood deck. Down the hall from the kitchen (leading towards the garage), you'll find home office/playroom as well as powder room bath leading to the laundry room. Upstairs are generously sized bedrooms including a primary bedroom suite with cathedral ceiling, walk in closet and full bath as well as a second full bath for the secondary bedrooms. The finished lower level boasts a huge family/media room with guest space & full bath -- great space for all ages! AND, don't miss, the workshop space in basement and in garage with utility sinks in each area! Recent updates include: new roof 2018, new oil fired furnace 2023, new water heater, 1st floor office new carpet & interior painted in 2025 Outdoor enthusiasts take note! This home is just minutes from the Phelps Road bridge for the southern section of the Farmington River Canal trail -- the entire trail runs from Farmington to the Suffield/Southwick border along the now defunct Canal Line Railroad. Wonderful access to walking/biking/hiking trails for bird watchers & nature enthusiasts.
Zillow last checked: 8 hours ago
Listing updated: June 10, 2025 at 07:16am
Listed by:
Judith Guarco 860-559-2133,
Berkshire Hathaway NE Prop. 860-653-4507
Bought with:
Anthony Gioia, REB.0757117
The Washington Agency
Source: Smart MLS,MLS#: 24091440
Facts & features
Interior
Bedrooms & bathrooms
- Bedrooms: 4
- Bathrooms: 3
- Full bathrooms: 2
- 1/2 bathrooms: 1
Primary bedroom
- Features: Palladian Window(s), Full Bath, Walk-In Closet(s), Hardwood Floor
- Level: Upper
- Area: 224 Square Feet
- Dimensions: 14 x 16
Bedroom
- Features: Hardwood Floor
- Level: Upper
- Area: 238 Square Feet
- Dimensions: 14 x 17
Bedroom
- Features: Hardwood Floor
- Level: Upper
- Area: 144 Square Feet
- Dimensions: 12 x 12
Bedroom
- Features: Wall/Wall Carpet
- Level: Main
- Area: 156 Square Feet
- Dimensions: 13 x 12
Dining room
- Level: Main
- Area: 168 Square Feet
- Dimensions: 12 x 14
Family room
- Level: Lower
- Area: 299 Square Feet
- Dimensions: 13 x 23
Kitchen
- Features: Breakfast Bar, Granite Counters, Dining Area, Kitchen Island, Pantry, Tile Floor
- Level: Main
- Area: 276 Square Feet
- Dimensions: 12 x 23
Living room
- Features: Fireplace
- Level: Main
- Area: 280 Square Feet
- Dimensions: 14 x 20
Office
- Features: Wall/Wall Carpet
- Level: Main
- Area: 156 Square Feet
- Dimensions: 13 x 12
Heating
- Hot Water, Oil
Cooling
- Whole House Fan, Window Unit(s)
Appliances
- Included: Cooktop, Oven, Microwave, Range Hood, Refrigerator, Washer, Dryer, Water Heater
- Laundry: Main Level
Features
- Wired for Data, Central Vacuum
- Basement: Full,Partially Finished
- Attic: Storage
- Number of fireplaces: 1
- Fireplace features: Insert
Interior area
- Total structure area: 3,330
- Total interior livable area: 3,330 sqft
- Finished area above ground: 2,258
- Finished area below ground: 1,072
Property
Parking
- Total spaces: 4
- Parking features: Attached, Driveway, Garage Door Opener, Paved
- Attached garage spaces: 2
- Has uncovered spaces: Yes
Features
- Patio & porch: Enclosed, Porch, Deck
- Exterior features: Garden
- Fencing: Partial,Privacy
Lot
- Size: 2.32 Acres
- Features: Dry, Sloped, Cleared, Landscaped
Details
- Additional structures: Shed(s)
- Parcel number: 733210
- Zoning: R90
Construction
Type & style
- Home type: SingleFamily
- Architectural style: Colonial
- Property subtype: Single Family Residence
Materials
- Vinyl Siding
- Foundation: Masonry
- Roof: Asphalt
Condition
- New construction: No
- Year built: 1996
Utilities & green energy
- Sewer: Septic Tank
- Water: Well
Green energy
- Energy efficient items: Insulation
Community & neighborhood
Community
- Community features: Golf, Lake, Library, Park, Playground, Private School(s), Public Rec Facilities, Stables/Riding
Location
- Region: West Suffield
- Subdivision: West Suffield
Price history
| Date | Event | Price |
|---|---|---|
| 6/10/2025 | Sold | $580,000+1.8%$174/sqft |
Source: | ||
| 6/2/2025 | Pending sale | $569,900$171/sqft |
Source: | ||
| 5/7/2025 | Contingent | $569,900$171/sqft |
Source: | ||
| 5/2/2025 | Listed for sale | $569,900+77.5%$171/sqft |
Source: | ||
| 8/28/2014 | Sold | $321,000-5.6%$96/sqft |
Source: | ||
Public tax history
| Year | Property taxes | Tax assessment |
|---|---|---|
| 2025 | $8,502 +3.5% | $363,160 |
| 2024 | $8,218 +18.2% | $363,160 +49.4% |
| 2023 | $6,953 | $243,040 |
Find assessor info on the county website
Neighborhood: 06093
Nearby schools
GreatSchools rating
- NAA. Ward Spaulding SchoolGrades: PK-2Distance: 2.9 mi
- 7/10Suffield Middle SchoolGrades: 6-8Distance: 4 mi
- 10/10Suffield High SchoolGrades: 9-12Distance: 2.7 mi
Schools provided by the listing agent
- Elementary: A. Ward Spaulding
- Middle: Suffield,McAlister
- High: Suffield
Source: Smart MLS. This data may not be complete. We recommend contacting the local school district to confirm school assignments for this home.
Get pre-qualified for a loan
At Zillow Home Loans, we can pre-qualify you in as little as 5 minutes with no impact to your credit score.An equal housing lender. NMLS #10287.
Sell for more on Zillow
Get a Zillow Showcase℠ listing at no additional cost and you could sell for .
$635,800
2% more+$12,716
With Zillow Showcase(estimated)$648,516


