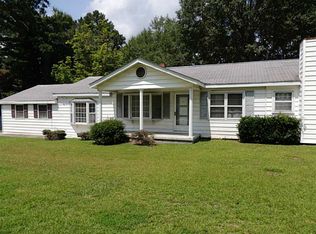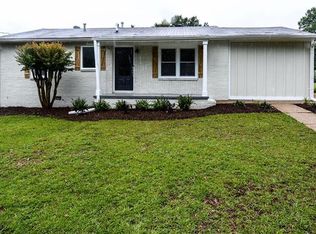Closed
$310,000
765 Old Powder Springs Rd SW, Mableton, GA 30126
4beds
2,316sqft
Single Family Residence
Built in 1959
0.3 Acres Lot
$357,800 Zestimate®
$134/sqft
$2,453 Estimated rent
Home value
$357,800
$326,000 - $390,000
$2,453/mo
Zestimate® history
Loading...
Owner options
Explore your selling options
What's special
Welcome to this stunning all-brick ranch home in the charming town of Smyrna, GA! This timeless residence offers 2,316 square feet of well-designed living space, featuring four spacious bedrooms and three bathrooms, making it the perfect place to call home. Step inside and immediately feel the warmth of the hardwood floors that extend throughout the living areas. The living room is bathed in natural light from an abundance of windows, creating a bright and inviting atmosphere. The centerpiece of the living room is a cozy fireplace, flanked by elegant built-in bookcases that provide a stylish and practical space for displaying your favorite books, photos, and decorative pieces. The open layout provides a seamless transition from room to room, perfect for both entertaining and everyday living. The kitchen, with its sleek granite countertops and classic design, has the potential to become the heart of the home. Its sturdy structure and timeless features provide a solid foundation for customization and enhancement, offering endless possibilities to create a space that perfectly suits your lifestyle and preferences. The guest bedroom and bathroom also have a French door entry from the living room, offering guests their own private retreat without disrupting the home's open feel and natural light. This thoughtful design feature enhances the functionality and flow of the home, making it adaptable to your needs. This home offers excellent accessibility from GA 78, GA 278, I-285, and I-20, ensuring convenient commuting options. Nearby shopping destinations are within walking distance or just a short drive away, providing easy access to entertainment and everyday conveniences. This home offers a wonderful opportunity to customize and create the home of your dreams.
Zillow last checked: 8 hours ago
Listing updated: July 03, 2024 at 10:07am
Listed by:
Stefanie Davis 678-633-9995,
Heritage Oaks Realty Westside
Bought with:
Ricardo Cervantes, 364609
Atlanta Communities
Source: GAMLS,MLS#: 10307384
Facts & features
Interior
Bedrooms & bathrooms
- Bedrooms: 4
- Bathrooms: 3
- Full bathrooms: 3
- Main level bathrooms: 3
- Main level bedrooms: 4
Dining room
- Features: Separate Room
Kitchen
- Features: Breakfast Bar, Country Kitchen, Solid Surface Counters
Heating
- Central
Cooling
- Central Air
Appliances
- Included: Dishwasher, Electric Water Heater, Oven/Range (Combo), Refrigerator
- Laundry: Laundry Closet
Features
- Bookcases, Master On Main Level, Split Bedroom Plan
- Flooring: Hardwood, Laminate, Tile
- Basement: None
- Number of fireplaces: 1
- Fireplace features: Living Room, Wood Burning Stove
Interior area
- Total structure area: 2,316
- Total interior livable area: 2,316 sqft
- Finished area above ground: 2,316
- Finished area below ground: 0
Property
Parking
- Parking features: Attached, Carport, Garage, Garage Door Opener, Off Street, Side/Rear Entrance
- Has attached garage: Yes
- Has carport: Yes
Features
- Levels: One
- Stories: 1
- Patio & porch: Patio
- Fencing: Back Yard,Chain Link,Fenced
- Has view: Yes
- View description: City
Lot
- Size: 0.30 Acres
- Features: Level
- Residential vegetation: Grassed
Details
- Additional structures: Other
- Parcel number: 18007900250
Construction
Type & style
- Home type: SingleFamily
- Architectural style: A-Frame,Brick 4 Side,Ranch
- Property subtype: Single Family Residence
Materials
- Block, Brick
- Foundation: Block
- Roof: Composition
Condition
- Resale
- New construction: No
- Year built: 1959
Utilities & green energy
- Electric: 220 Volts
- Sewer: Public Sewer
- Water: Public
- Utilities for property: Electricity Available, High Speed Internet, Natural Gas Available, Sewer Connected, Water Available
Community & neighborhood
Community
- Community features: Sidewalks, Street Lights, Near Shopping
Location
- Region: Mableton
- Subdivision: None
Other
Other facts
- Listing agreement: Exclusive Right To Sell
Price history
| Date | Event | Price |
|---|---|---|
| 7/1/2024 | Sold | $310,000+3.9%$134/sqft |
Source: | ||
| 6/6/2024 | Contingent | $298,300$129/sqft |
Source: | ||
| 6/5/2024 | Listed for sale | $298,300$129/sqft |
Source: | ||
Public tax history
| Year | Property taxes | Tax assessment |
|---|---|---|
| 2024 | $3,195 +15% | $105,972 +15% |
| 2023 | $2,778 +798.1% | $92,148 +32.5% |
| 2022 | $309 +10.5% | $69,528 +16.5% |
Find assessor info on the county website
Neighborhood: 30126
Nearby schools
GreatSchools rating
- 3/10Mableton Elementary SchoolGrades: PK-5Distance: 1.1 mi
- 5/10Garrett Middle SchoolGrades: 6-8Distance: 4.1 mi
- 4/10Pebblebrook High SchoolGrades: 9-12Distance: 0.4 mi
Schools provided by the listing agent
- Elementary: Mableton
- Middle: Garrett
- High: Pebblebrook
Source: GAMLS. This data may not be complete. We recommend contacting the local school district to confirm school assignments for this home.
Get a cash offer in 3 minutes
Find out how much your home could sell for in as little as 3 minutes with a no-obligation cash offer.
Estimated market value$357,800
Get a cash offer in 3 minutes
Find out how much your home could sell for in as little as 3 minutes with a no-obligation cash offer.
Estimated market value
$357,800

