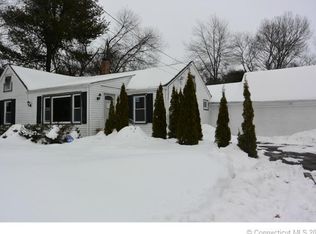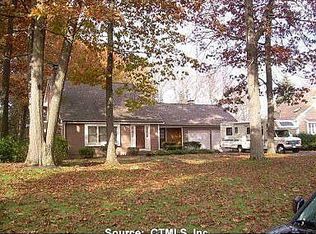Sold for $290,000
$290,000
765 Prospect Hill Road, Windsor, CT 06095
4beds
1,126sqft
Single Family Residence
Built in 1948
1.28 Acres Lot
$341,600 Zestimate®
$258/sqft
$2,508 Estimated rent
Home value
$341,600
$325,000 - $362,000
$2,508/mo
Zestimate® history
Loading...
Owner options
Explore your selling options
What's special
Home sweet home! Turn key renovated Cape offering so many options! The lot is a double lot with the potential for subdivision if desired. Convenient location minutes to highways, stores, etc. Home offers great privacy, plenty of space for entertaining, gardening. Two Car Detached garage along with a Single detached garage offers plenty of space for hobbyist. Open Concept New kitchen with granite and stainless appliances. Brand new boiler. New flooring throughout. Freshly painted. This special home has so many options available!
Zillow last checked: 8 hours ago
Listing updated: November 06, 2023 at 02:16pm
Listed by:
Timothy Faucher 860-690-0471,
eXp Realty 866-828-3951
Bought with:
Raphael Vergnaud, RES.0818117
Coldwell Banker Realty
Source: Smart MLS,MLS#: 170604392
Facts & features
Interior
Bedrooms & bathrooms
- Bedrooms: 4
- Bathrooms: 1
- Full bathrooms: 1
Bedroom
- Level: Main
- Area: 110 Square Feet
- Dimensions: 10 x 11
Bedroom
- Level: Main
- Area: 100 Square Feet
- Dimensions: 10 x 10
Bedroom
- Level: Upper
- Area: 187 Square Feet
- Dimensions: 17 x 11
Bedroom
- Level: Upper
- Area: 117 Square Feet
- Dimensions: 9 x 13
Kitchen
- Level: Main
- Area: 132 Square Feet
- Dimensions: 11 x 12
Living room
- Level: Main
- Area: 239.4 Square Feet
- Dimensions: 19 x 12.6
Other
- Level: Main
- Area: 77 Square Feet
- Dimensions: 7 x 11
Heating
- Baseboard, Oil
Cooling
- None
Appliances
- Included: Electric Range, Microwave, Dishwasher, Water Heater
- Laundry: Lower Level
Features
- Basement: Full
- Attic: Storage
- Number of fireplaces: 1
Interior area
- Total structure area: 1,126
- Total interior livable area: 1,126 sqft
- Finished area above ground: 1,126
Property
Parking
- Total spaces: 3
- Parking features: Detached, Paved, Private, Asphalt
- Garage spaces: 3
- Has uncovered spaces: Yes
Features
- Fencing: Full
Lot
- Size: 1.28 Acres
- Features: Farm, Cleared, Few Trees
Details
- Parcel number: 771156
- Zoning: AA
Construction
Type & style
- Home type: SingleFamily
- Architectural style: Cape Cod
- Property subtype: Single Family Residence
Materials
- Vinyl Siding
- Foundation: Concrete Perimeter
- Roof: Asphalt
Condition
- New construction: No
- Year built: 1948
Utilities & green energy
- Sewer: Septic Tank
- Water: Well
Community & neighborhood
Location
- Region: Windsor
- Subdivision: Poquonock
Price history
| Date | Event | Price |
|---|---|---|
| 11/6/2023 | Sold | $290,000-3.3%$258/sqft |
Source: | ||
| 10/19/2023 | Pending sale | $299,900$266/sqft |
Source: | ||
| 10/14/2023 | Listed for sale | $299,900+145.8%$266/sqft |
Source: | ||
| 7/31/2023 | Sold | $122,000$108/sqft |
Source: Public Record Report a problem | ||
Public tax history
| Year | Property taxes | Tax assessment |
|---|---|---|
| 2025 | $5,843 -6.2% | $205,380 |
| 2024 | $6,227 +53.4% | $205,380 +70% |
| 2023 | $4,060 +1% | $120,820 |
Find assessor info on the county website
Neighborhood: 06095
Nearby schools
GreatSchools rating
- NAPoquonock Elementary SchoolGrades: PK-2Distance: 2 mi
- 6/10Sage Park Middle SchoolGrades: 6-8Distance: 3.7 mi
- 3/10Windsor High SchoolGrades: 9-12Distance: 3.7 mi
Get pre-qualified for a loan
At Zillow Home Loans, we can pre-qualify you in as little as 5 minutes with no impact to your credit score.An equal housing lender. NMLS #10287.
Sell with ease on Zillow
Get a Zillow Showcase℠ listing at no additional cost and you could sell for —faster.
$341,600
2% more+$6,832
With Zillow Showcase(estimated)$348,432

