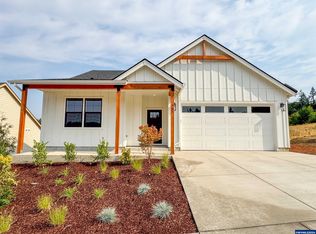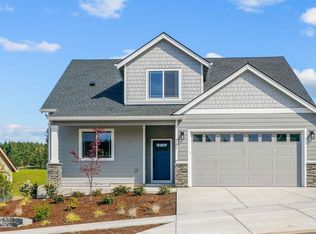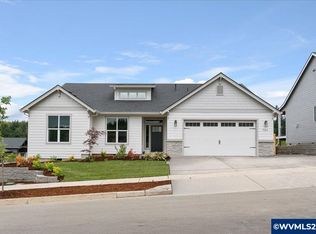Sold
$639,000
765 Riley Dr, Silverton, OR 97381
4beds
1,903sqft
Residential, Single Family Residence
Built in 2025
6,098.4 Square Feet Lot
$640,300 Zestimate®
$336/sqft
$2,893 Estimated rent
Home value
$640,300
$589,000 - $698,000
$2,893/mo
Zestimate® history
Loading...
Owner options
Explore your selling options
What's special
Brand new fully single story home backing to open acreage with sweeping northern views from the covered patio. Fully landscaped yard. Bright floor plan with vaulted ceilings, cozy fireplace and 4 bedrooms! Kitchen features soft close cabines, white quartz and pantry. Main ensuite has double sinks, soaking tub, walk in shower with rainfall shower head and spacious closet. Includes RV parking, home fire sprinkler system for added peace of mind. 1 year builders warranty. Built by local boutique builder known for quality and service.
Zillow last checked: 8 hours ago
Listing updated: July 21, 2025 at 07:02am
Listed by:
Arnie Amsden 503-507-1216,
Amsden Realty, LLC
Bought with:
Sheila Sitzman, 201235610
Harcourts Silverton
Source: RMLS (OR),MLS#: 540507846
Facts & features
Interior
Bedrooms & bathrooms
- Bedrooms: 4
- Bathrooms: 2
- Full bathrooms: 2
- Main level bathrooms: 2
Primary bedroom
- Level: Main
Bedroom 2
- Level: Main
Bedroom 3
- Level: Main
Bedroom 4
- Level: Main
Kitchen
- Level: Main
Living room
- Level: Main
Heating
- Forced Air
Cooling
- Central Air
Appliances
- Included: Dishwasher, Disposal, Gas Water Heater
Features
- Soaking Tub, Kitchen Island, Pantry, Quartz
- Flooring: Wall to Wall Carpet
- Windows: Double Pane Windows
- Basement: Crawl Space
- Number of fireplaces: 1
- Fireplace features: Gas
Interior area
- Total structure area: 1,903
- Total interior livable area: 1,903 sqft
Property
Parking
- Total spaces: 2
- Parking features: Driveway, Parking Pad, Attached
- Attached garage spaces: 2
- Has uncovered spaces: Yes
Accessibility
- Accessibility features: Garage On Main, Main Floor Bedroom Bath, Natural Lighting, One Level, Utility Room On Main, Walkin Shower, Accessibility
Features
- Levels: One
- Stories: 1
- Patio & porch: Covered Patio
- Exterior features: Yard
- Fencing: Fenced
- Has view: Yes
- View description: Territorial
Lot
- Size: 6,098 sqft
- Dimensions: 70 x 90
- Features: Level, SqFt 5000 to 6999
Details
- Parcel number: 606456
- Zoning: R1
Construction
Type & style
- Home type: SingleFamily
- Property subtype: Residential, Single Family Residence
Materials
- Cement Siding, Lap Siding
- Foundation: Concrete Perimeter
- Roof: Composition
Condition
- New Construction
- New construction: Yes
- Year built: 2025
Details
- Warranty included: Yes
Utilities & green energy
- Gas: Gas
- Sewer: Public Sewer
- Water: Public
Community & neighborhood
Location
- Region: Silverton
Other
Other facts
- Listing terms: Cash,Conventional,USDA Loan,VA Loan
- Road surface type: Paved
Price history
| Date | Event | Price |
|---|---|---|
| 7/18/2025 | Sold | $639,000$336/sqft |
Source: | ||
| 6/20/2025 | Pending sale | $639,000$336/sqft |
Source: | ||
| 6/10/2025 | Listed for sale | $639,000$336/sqft |
Source: | ||
| 6/10/2025 | Pending sale | $639,000$336/sqft |
Source: | ||
| 5/2/2025 | Listed for sale | $639,000+239.9%$336/sqft |
Source: | ||
Public tax history
| Year | Property taxes | Tax assessment |
|---|---|---|
| 2025 | $1,562 +2.8% | $94,440 +3% |
| 2024 | $1,519 +2.6% | $91,690 |
| 2023 | $1,480 | -- |
Find assessor info on the county website
Neighborhood: 97381
Nearby schools
GreatSchools rating
- 7/10Mark Twain Elementary SchoolGrades: K-5Distance: 1.8 mi
- 4/10Silverton Middle SchoolGrades: 6-8Distance: 2.2 mi
- 5/10Silverton High SchoolGrades: 9-12Distance: 2.5 mi
Schools provided by the listing agent
- Elementary: Robert Frost
- Middle: Silverton
- High: Silverton
Source: RMLS (OR). This data may not be complete. We recommend contacting the local school district to confirm school assignments for this home.
Get a cash offer in 3 minutes
Find out how much your home could sell for in as little as 3 minutes with a no-obligation cash offer.
Estimated market value$640,300
Get a cash offer in 3 minutes
Find out how much your home could sell for in as little as 3 minutes with a no-obligation cash offer.
Estimated market value
$640,300


