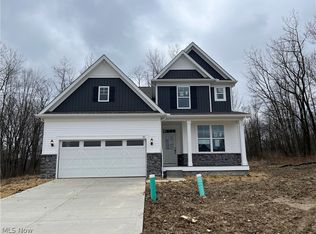Sold for $572,000
$572,000
765 River Run Rd, Aurora, OH 44202
5beds
3,100sqft
Single Family Residence
Built in 2024
9,104.04 Square Feet Lot
$635,800 Zestimate®
$185/sqft
$3,988 Estimated rent
Home value
$635,800
Estimated sales range
Not available
$3,988/mo
Zestimate® history
Loading...
Owner options
Explore your selling options
What's special
Located in Renaissance Park at Geauga Lake in the Award Winning Aurora Schools. This Continental Home built by Pulte Homes is just 6 months ago. The large foyer welcomes you into a formal living room or dining room perfect for your lifestyle choices. Walk into an open floor plan with LTV flooring though out first floor. A large eat in kitchen featuring quartz counters, stainless appliances, and center island. This home features a first floor office/workspace and a bonus sun room with tons of windows and sunlight. The first floor offers bedroom and full bath off the large great room with fireplace. Decorative handrails lead you to the spacious second floor bonus family room and second floor laundry room. The large Owners suite offers his and her walk in closets. a bonus sitting room and large glamour bathroom. a total of 4 bedrooms upstairs and 1 full bedroom on the first makes this a true 5 bedroom home with lots of extra living spaces and storage. The unfinished lower level is offers tons of storage Areas and ready for your personal touches to finish down the road
Zillow last checked: 9 hours ago
Listing updated: October 31, 2024 at 08:44am
Listing Provided by:
Noreen T Kaseda noreen.kaseda@gmail.com216-218-3188,
Berkshire Hathaway HomeServices Professional Realty
Bought with:
Anthony W May, 2014001320
Howard Hanna
Source: MLS Now,MLS#: 5060997 Originating MLS: Akron Cleveland Association of REALTORS
Originating MLS: Akron Cleveland Association of REALTORS
Facts & features
Interior
Bedrooms & bathrooms
- Bedrooms: 5
- Bathrooms: 3
- Full bathrooms: 3
- Main level bathrooms: 1
- Main level bedrooms: 1
Primary bedroom
- Description: Flooring: Carpet
- Level: Second
- Dimensions: 14 x 25
Bedroom
- Description: Flooring: Carpet
- Level: First
- Dimensions: 10 x 11
Bedroom
- Description: Flooring: Carpet
- Level: Second
- Dimensions: 12 x 15
Bedroom
- Description: Flooring: Carpet
- Level: Second
- Dimensions: 10 x 11
Bedroom
- Description: Flooring: Carpet
- Level: Second
- Dimensions: 10 x 11
Bonus room
- Description: Flooring: Carpet
- Level: Second
- Dimensions: 16 x 13
Dining room
- Description: Flooring: Luxury Vinyl Tile
- Level: First
- Dimensions: 12 x 11
Eat in kitchen
- Description: Flooring: Luxury Vinyl Tile
- Level: First
- Dimensions: 9 x 10
Entry foyer
- Description: Flooring: Luxury Vinyl Tile
- Level: First
Great room
- Description: Flooring: Luxury Vinyl Tile
- Level: First
- Dimensions: 17 x 20
Kitchen
- Description: Flooring: Luxury Vinyl Tile
- Level: First
- Dimensions: 13 x 15
Laundry
- Level: Second
- Dimensions: 7 x 5
Sunroom
- Description: Flooring: Luxury Vinyl Tile
- Level: First
- Dimensions: 10 x 11
Heating
- Forced Air, Gas
Cooling
- Central Air
Appliances
- Included: Built-In Oven, Cooktop, Dryer, Dishwasher, Disposal, Microwave, Refrigerator, Washer
- Laundry: Upper Level
Features
- Entrance Foyer, Eat-in Kitchen, His and Hers Closets, Kitchen Island, Multiple Closets, Open Floorplan, Pantry, Stone Counters, Recessed Lighting
- Basement: Full,Unfinished
- Number of fireplaces: 1
- Fireplace features: Great Room
Interior area
- Total structure area: 3,100
- Total interior livable area: 3,100 sqft
- Finished area above ground: 3,100
Property
Parking
- Total spaces: 2
- Parking features: Attached, Concrete, Garage, Garage Door Opener
- Attached garage spaces: 2
Features
- Levels: Two
- Stories: 2
- Patio & porch: Front Porch
Lot
- Size: 9,104 sqft
- Features: Cul-De-Sac
Details
- Parcel number: 030080000017108
Construction
Type & style
- Home type: SingleFamily
- Architectural style: Colonial
- Property subtype: Single Family Residence
Materials
- Vinyl Siding
- Roof: Asphalt
Condition
- New Construction
- New construction: Yes
- Year built: 2024
Details
- Builder name: Pulte Homes
Utilities & green energy
- Sewer: Public Sewer
- Water: Public
Community & neighborhood
Location
- Region: Aurora
- Subdivision: Renaissance Pk/Geauga Lk Ph 2
HOA & financial
HOA
- Has HOA: Yes
- HOA fee: $350 annually
- Services included: Association Management, Reserve Fund
- Association name: The Reserve At Renaissance Park
Price history
| Date | Event | Price |
|---|---|---|
| 10/31/2024 | Sold | $572,000-4.5%$185/sqft |
Source: | ||
| 10/31/2024 | Pending sale | $599,000$193/sqft |
Source: | ||
| 8/29/2024 | Contingent | $599,000$193/sqft |
Source: MLS Now #5060997 Report a problem | ||
| 8/9/2024 | Listed for sale | $599,000+6.4%$193/sqft |
Source: | ||
| 2/13/2024 | Sold | $563,100+26.3%$182/sqft |
Source: Public Record Report a problem | ||
Public tax history
| Year | Property taxes | Tax assessment |
|---|---|---|
| 2024 | $5,249 | $114,940 |
| 2023 | -- | -- |
Find assessor info on the county website
Neighborhood: 44202
Nearby schools
GreatSchools rating
- NACraddock/Miller Elementary SchoolGrades: 1-2Distance: 2.2 mi
- 8/10Harmon Middle SchoolGrades: 6-8Distance: 2.6 mi
- 9/10Aurora High SchoolGrades: 9-12Distance: 2.5 mi
Schools provided by the listing agent
- District: Aurora CSD - 6701
Source: MLS Now. This data may not be complete. We recommend contacting the local school district to confirm school assignments for this home.
Get a cash offer in 3 minutes
Find out how much your home could sell for in as little as 3 minutes with a no-obligation cash offer.
Estimated market value
$635,800
