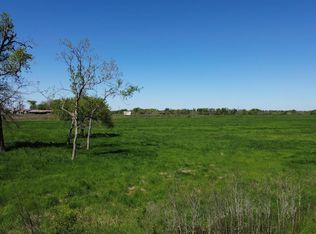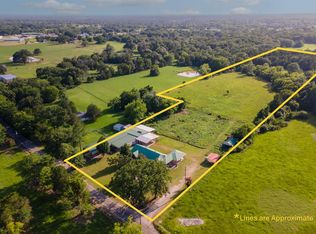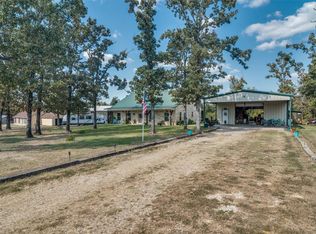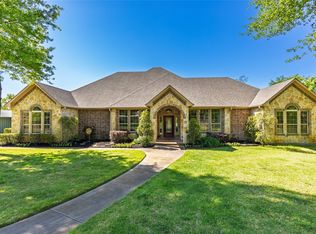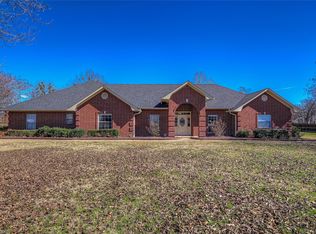10 acre Ag Exempt farm in Emory one mile from Lake Fork! Includes 80x50 barn with partial concrete floor for hay, 10 Stall dairy barn with equipment & solar hot water heater, ponds, water well plus co-op water, Paid off solar panels that produce 400 watts daily equal zero electric bill for this property! Amazing updated barndo with 5 bedrooms, study, three full baths and one-half bath. Open floor plan, kitchen with quartz counters, breakfast bar, double oven & wine rack. Large open living room and dining with a wood burning stove. Split bedrooms, large master suite with separate tub, double sinks, walk in slate shower with seat and large walk-in closet. The game room is large enough for a pool table, also has a guest suite with a half bath and private porch. Luxury vinyl plank floors throughout, updated HVAC units, plumbing and electric panel. exempt. All information is approximate, buyer and buyer's agents to verify all information.
For sale
Price cut: $15.5K (2/4)
$622,500
765 Rs County Rd #3410, Emory, TX 75440
5beds
2,940sqft
Est.:
Farm, Single Family Residence
Built in 2010
10 Acres Lot
$-- Zestimate®
$212/sqft
$-- HOA
What's special
- 13 days |
- 672 |
- 18 |
Zillow last checked: 8 hours ago
Listing updated: February 04, 2026 at 03:11pm
Listed by:
Kathy Hobbs 0417256 903-356-4700,
Exit Realty Pinnacle Group 903-356-4700
Source: NTREIS,MLS#: 21170007
Tour with a local agent
Facts & features
Interior
Bedrooms & bathrooms
- Bedrooms: 5
- Bathrooms: 4
- Full bathrooms: 3
- 1/2 bathrooms: 1
Primary bedroom
- Features: Ceiling Fan(s)
- Level: First
- Dimensions: 14 x 16
Living room
- Features: Fireplace
- Level: First
- Dimensions: 20 x 20
Heating
- Central, Electric, Wood Stove
Cooling
- Central Air, Electric
Appliances
- Included: Dishwasher
Features
- Built-in Features, Decorative/Designer Lighting Fixtures, Granite Counters, In-Law Floorplan, Kitchen Island, Open Floorplan
- Flooring: Luxury Vinyl Plank
- Has basement: No
- Number of fireplaces: 1
- Fireplace features: Free Standing, Wood Burning Stove
Interior area
- Total interior livable area: 2,940 sqft
Video & virtual tour
Property
Parking
- Parking features: Driveway, Open
- Has uncovered spaces: Yes
Features
- Levels: One
- Stories: 1
- Patio & porch: Covered
- Exterior features: Storage
- Pool features: None
- Fencing: Barbed Wire
Lot
- Size: 10 Acres
- Features: Acreage
Details
- Additional structures: Barn(s), Stable(s)
- Parcel number: R5654
Construction
Type & style
- Home type: SingleFamily
- Architectural style: Barndominium,Detached,Farmhouse
- Property subtype: Farm, Single Family Residence
- Attached to another structure: Yes
Materials
- Foundation: Pillar/Post/Pier
- Roof: Metal
Condition
- Year built: 2010
Utilities & green energy
- Sewer: Septic Tank
- Water: Community/Coop, Well
- Utilities for property: Electricity Available, Other, Septic Available, Water Available
Green energy
- Energy generation: Solar
Community & HOA
Community
- Subdivision: None
HOA
- Has HOA: No
Location
- Region: Emory
Financial & listing details
- Price per square foot: $212/sqft
- Tax assessed value: $1,403
- Annual tax amount: $2,303
- Date on market: 2/4/2026
- Cumulative days on market: 14 days
- Exclusions: Coolers in storage building, container, storage building
- Electric utility on property: Yes
Estimated market value
Not available
Estimated sales range
Not available
$849/mo
Price history
Price history
| Date | Event | Price |
|---|---|---|
| 2/4/2026 | Price change | $622,500-2.4%$212/sqft |
Source: NTREIS #21170007 Report a problem | ||
| 10/3/2025 | Price change | $638,000+2.5%$217/sqft |
Source: EXIT Realty broker feed #25009273 Report a problem | ||
| 9/26/2025 | Price change | $622,500-2.4%$212/sqft |
Source: NTREIS #20962031 Report a problem | ||
| 9/4/2025 | Price change | $638,000-41.2%$217/sqft |
Source: NTREIS #20962031 Report a problem | ||
| 9/3/2025 | Price change | $1,085,000+68.7%$369/sqft |
Source: EXIT Realty broker feed #24016400 Report a problem | ||
Public tax history
Public tax history
| Year | Property taxes | Tax assessment |
|---|---|---|
| 2016 | -- | $1,403 +0.1% |
| 2015 | -- | $1,401 |
| 2014 | -- | $1,401 |
Find assessor info on the county website
BuyAbility℠ payment
Est. payment
$3,438/mo
Principal & interest
$2873
Property taxes
$565
Climate risks
Neighborhood: 75440
Nearby schools
GreatSchools rating
- NARains Elementary SchoolGrades: PK-2Distance: 7 mi
- 5/10Rains J High SchoolGrades: 6-8Distance: 6.8 mi
- 6/10Rains High SchoolGrades: 9-12Distance: 6.8 mi
Schools provided by the listing agent
- Elementary: Rains
- High: Rains
- District: Rains ISD
Source: NTREIS. This data may not be complete. We recommend contacting the local school district to confirm school assignments for this home.
- Loading
- Loading
