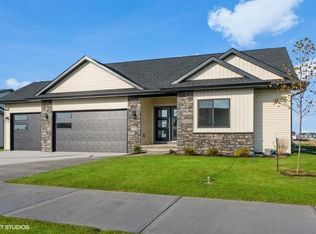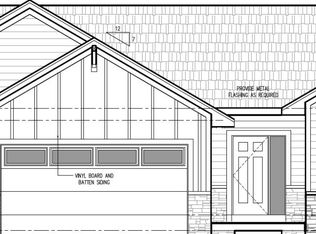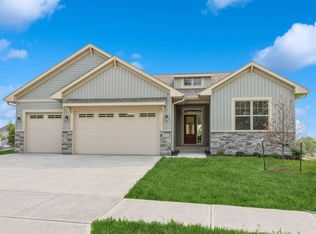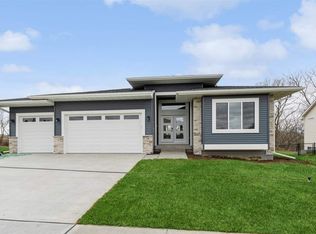Sold for $500,000
$500,000
765 S Alexander Way, North Liberty, IA 52317
5beds
2,446sqft
Single Family Residence, Residential
Built in 2022
9,583.2 Square Feet Lot
$508,200 Zestimate®
$204/sqft
$3,142 Estimated rent
Home value
$508,200
$483,000 - $534,000
$3,142/mo
Zestimate® history
Loading...
Owner options
Explore your selling options
What's special
This one's a stunner! Awash in natural light and located just steps from North Liberty's growing Centennial Park, this home has all the modern, stylish vibes you've been looking for. It's one of those properties that is actually "better than new." From the show-stopping pendant lights over the kitchen island, to the floating shelves surrounding the fireplace, to the massive LED-back lit anti-fog mirror in the primary bathroom, to the fenced in backyard with landscaping, to a rose gold washer and dryer set, to added dimmers on light switches and hidden wall outlets for TVs, to on-trend window treatments...well, the fact of the matter is you're just not going to get all that in a run-of-the-mill new build...but you can get it here! Popular open concept design with a split bedroom configuration gives everyone the space and privacy they want. Beautiful kitchen with dual tone cabinets, large island, quartz counters and pantry. The sprawling basement offers a huge family rec room space with two additional bedrooms (for a total of five) plus an additional full bathroom. This home is ideally located for easy access to both the Iowa City metro and Cedar Rapids--you can be either place within 15 minutes. Children can walk to North Bend Elementary School in less than 10 minutes!
Zillow last checked: 8 hours ago
Listing updated: June 02, 2025 at 01:31pm
Listed by:
Emily Farber 319-594-4455,
Lepic-Kroeger, REALTORS
Bought with:
Blank & McCune Real Estate
Source: Iowa City Area AOR,MLS#: 202502625
Facts & features
Interior
Bedrooms & bathrooms
- Bedrooms: 5
- Bathrooms: 3
- Full bathrooms: 3
Heating
- Forced Air
Cooling
- Ceiling Fan(s), Central Air
Appliances
- Included: Dishwasher, Plumbed For Ice Maker, Microwave, Range Or Oven, Refrigerator, Dryer, Washer
- Laundry: Laundry Room, Lower Level
Features
- Primary On Main Level, Bookcases, Tray Ceiling(s), Entrance Foyer, Kitchen Island, Pantry
- Flooring: Carpet, LVP, Vinyl
- Basement: Finished,Full
- Number of fireplaces: 1
- Fireplace features: Living Room, Electric
Interior area
- Total structure area: 2,446
- Total interior livable area: 2,446 sqft
- Finished area above ground: 1,468
- Finished area below ground: 978
Property
Parking
- Total spaces: 3
- Parking features: Garage - Attached
- Has attached garage: Yes
Features
- Levels: One
- Stories: 1
- Patio & porch: Patio
- Fencing: Fenced
Lot
- Size: 9,583 sqft
- Dimensions: 73 x 130
- Features: Less Than Half Acre, Level
Details
- Parcel number: 0614305003
- Zoning: Res
- Special conditions: Standard
Construction
Type & style
- Home type: SingleFamily
- Property subtype: Single Family Residence, Residential
Materials
- Frame, Vinyl, Stone Veneer
Condition
- Year built: 2022
Details
- Builder name: Watts Development Group
Utilities & green energy
- Electric: Grid Tied
- Sewer: Public Sewer
- Water: Public
Community & neighborhood
Community
- Community features: Park, Sidewalks, Street Lights, Close To School
Location
- Region: North Liberty
- Subdivision: The Preserve, Pt 4
HOA & financial
HOA
- Has HOA: Yes
- HOA fee: $130 annually
- Services included: None
Other
Other facts
- Listing terms: Conventional,Cash
Price history
| Date | Event | Price |
|---|---|---|
| 6/2/2025 | Sold | $500,000$204/sqft |
Source: | ||
| 5/15/2025 | Pending sale | $500,000$204/sqft |
Source: | ||
| 4/18/2025 | Listed for sale | $500,000+6.4%$204/sqft |
Source: | ||
| 9/21/2022 | Sold | $469,900$192/sqft |
Source: | ||
| 9/15/2022 | Pending sale | $469,900$192/sqft |
Source: | ||
Public tax history
| Year | Property taxes | Tax assessment |
|---|---|---|
| 2024 | $6,606 +110919.5% | $390,500 |
| 2023 | $6 -19.8% | $390,500 +130066.7% |
| 2022 | $7 -7.2% | $300 |
Find assessor info on the county website
Neighborhood: 52317
Nearby schools
GreatSchools rating
- 6/10North Bend Elementary SchoolGrades: PK-3Distance: 0.4 mi
- 8/10Clear Creek Amana Middle SchoolGrades: 6-8Distance: 2.9 mi
- 7/10Clear Creek Amana High SchoolGrades: 9-12Distance: 3.2 mi
Get pre-qualified for a loan
At Zillow Home Loans, we can pre-qualify you in as little as 5 minutes with no impact to your credit score.An equal housing lender. NMLS #10287.
Sell for more on Zillow
Get a Zillow Showcase℠ listing at no additional cost and you could sell for .
$508,200
2% more+$10,164
With Zillow Showcase(estimated)$518,364



