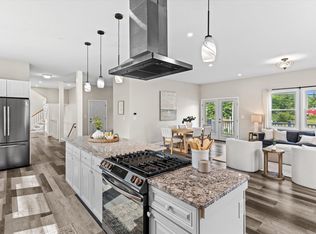Closed
Listed by:
Kathy Perdue,
RE/MAX Synergy Cell:603-235-7067
Bought with: Realty One Group Next Level
$539,900
765 South Mammoth Road, Manchester, NH 03109
3beds
1,795sqft
Single Family Residence
Built in 1978
0.52 Acres Lot
$544,700 Zestimate®
$301/sqft
$2,828 Estimated rent
Home value
$544,700
$501,000 - $588,000
$2,828/mo
Zestimate® history
Loading...
Owner options
Explore your selling options
What's special
SELLER SAYS SELL! This beautiful home has everything you need sitting on .52 level land, 3 bedrooms, 2 baths, two car garage, central a/c, generator hook up, all new appliances, fully updated interior and exterior, new driveway, new appliances, modern fresh and crisp design, Family room on the lower level along with large laundry room. 2 fireplaces! Checkout the pictures and disclosures and come take a look for yourself- Don't miss out on the opportunity for a move in ready, quick close possible in a desirable location - this beautiful home is ready to go! Easy to show, private showings available! Get it before its gone- OFFER DEADLINE 05/26/2025
Zillow last checked: 8 hours ago
Listing updated: June 27, 2025 at 10:45am
Listed by:
Kathy Perdue,
RE/MAX Synergy Cell:603-235-7067
Bought with:
Rebecca Milano
Realty One Group Next Level
Source: PrimeMLS,MLS#: 5037538
Facts & features
Interior
Bedrooms & bathrooms
- Bedrooms: 3
- Bathrooms: 2
- Full bathrooms: 1
- 3/4 bathrooms: 1
Heating
- Hot Water
Cooling
- Central Air
Appliances
- Included: Dishwasher, Dryer, Microwave, Refrigerator, Washer, Electric Stove
Features
- Kitchen Island, Kitchen/Dining, Primary BR w/ BA, Indoor Storage
- Windows: Skylight(s)
- Basement: Daylight,Finished,Full,Insulated,Interior Stairs,Exterior Entry,Walk-Out Access
- Attic: Attic with Hatch/Skuttle
- Number of fireplaces: 2
- Fireplace features: 2 Fireplaces
Interior area
- Total structure area: 2,649
- Total interior livable area: 1,795 sqft
- Finished area above ground: 1,795
- Finished area below ground: 0
Property
Parking
- Total spaces: 2
- Parking features: Paved, Finished, Driveway, Garage, Off Street, Parking Spaces 1 - 10, Visitor
- Garage spaces: 2
- Has uncovered spaces: Yes
Features
- Levels: Two
- Stories: 2
- Patio & porch: Covered Porch
- Exterior features: Garden, Shed, Storage
Lot
- Size: 0.52 Acres
- Features: Country Setting, Landscaped, Level, Near Golf Course, Near Paths, Near Shopping, Near Public Transit, Near Hospital
Details
- Additional structures: Outbuilding
- Parcel number: MNCHM0850B000L0005
- Zoning description: 1010
Construction
Type & style
- Home type: SingleFamily
- Property subtype: Single Family Residence
Materials
- Vinyl Siding
- Foundation: Concrete
- Roof: Architectural Shingle
Condition
- New construction: No
- Year built: 1978
Utilities & green energy
- Electric: 200+ Amp Service, Circuit Breakers
- Sewer: 1000 Gallon, Private Sewer
- Utilities for property: Gas On-Site
Community & neighborhood
Location
- Region: Manchester
Price history
| Date | Event | Price |
|---|---|---|
| 6/27/2025 | Sold | $539,900$301/sqft |
Source: | ||
| 5/14/2025 | Price change | $539,900-1.7%$301/sqft |
Source: | ||
| 4/23/2025 | Listed for sale | $549,000+35.6%$306/sqft |
Source: | ||
| 1/15/2025 | Sold | $405,000-9.8%$226/sqft |
Source: | ||
| 1/2/2025 | Contingent | $448,900$250/sqft |
Source: | ||
Public tax history
| Year | Property taxes | Tax assessment |
|---|---|---|
| 2024 | $6,487 +3.8% | $331,300 |
| 2023 | $6,248 +3.4% | $331,300 |
| 2022 | $6,043 +3.2% | $331,300 |
Find assessor info on the county website
Neighborhood: Crystal Lake
Nearby schools
GreatSchools rating
- 5/10Green Acres SchoolGrades: PK-5Distance: 1 mi
- 2/10Henry J. Mclaughlin Middle SchoolGrades: 6-8Distance: 1 mi
- 2/10Manchester School Of Technology (High School)Grades: 9-12Distance: 1.2 mi

Get pre-qualified for a loan
At Zillow Home Loans, we can pre-qualify you in as little as 5 minutes with no impact to your credit score.An equal housing lender. NMLS #10287.
